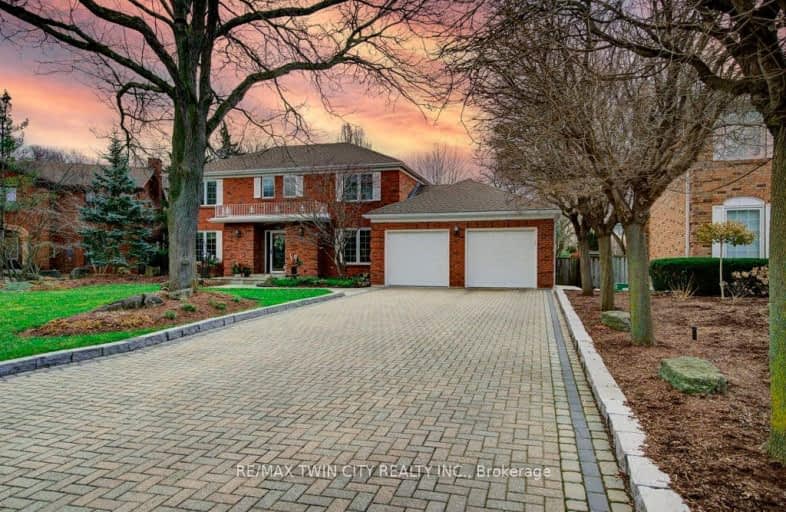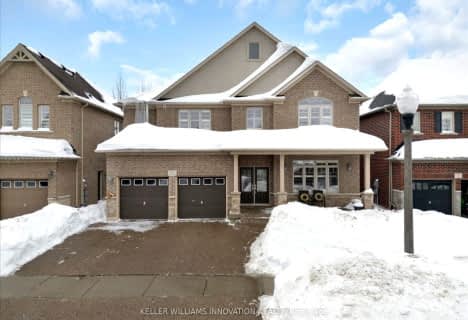Somewhat Walkable
- Some errands can be accomplished on foot.
59
/100
Good Transit
- Some errands can be accomplished by public transportation.
53
/100
Very Bikeable
- Most errands can be accomplished on bike.
70
/100

KidsAbility School
Elementary: Hospital
0.28 km
ÉÉC Mère-Élisabeth-Bruyère
Elementary: Catholic
1.76 km
Sandowne Public School
Elementary: Public
1.06 km
Millen Woods Public School
Elementary: Public
1.85 km
St Luke Catholic Elementary School
Elementary: Catholic
1.45 km
Lester B Pearson PS Public School
Elementary: Public
1.18 km
St David Catholic Secondary School
Secondary: Catholic
1.98 km
Kitchener Waterloo Collegiate and Vocational School
Secondary: Public
4.82 km
Bluevale Collegiate Institute
Secondary: Public
2.89 km
Waterloo Collegiate Institute
Secondary: Public
2.48 km
Resurrection Catholic Secondary School
Secondary: Catholic
6.92 km
Cameron Heights Collegiate Institute
Secondary: Public
6.57 km
-
Dunvegan Park
Waterloo ON 1.18km -
Moses Springer Park
Waterloo ON 2.52km -
University Downs Park
Auburn Dr (Percheron St), Waterloo ON 2.71km
-
TD Canada Trust ATM
550 King St N, Waterloo ON N2L 5W6 1km -
TD Bank Financial Group
550 King St N (at Conestoga Mall), Waterloo ON N2L 5W6 1.05km -
St Willibrord Credit Union
55 Northfield Dr E, Waterloo ON N2K 3T6 1.18km











