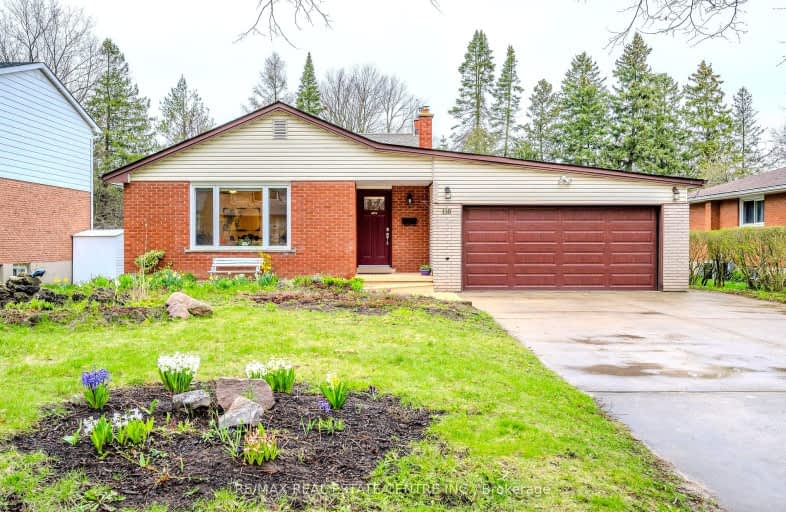Somewhat Walkable
- Some errands can be accomplished on foot.
66
/100
Good Transit
- Some errands can be accomplished by public transportation.
57
/100
Very Bikeable
- Most errands can be accomplished on bike.
71
/100

KidsAbility School
Elementary: Hospital
1.77 km
Winston Churchill Public School
Elementary: Public
0.51 km
Cedarbrae Public School
Elementary: Public
1.17 km
Sir Edgar Bauer Catholic Elementary School
Elementary: Catholic
1.40 km
N A MacEachern Public School
Elementary: Public
1.98 km
MacGregor Public School
Elementary: Public
2.35 km
St David Catholic Secondary School
Secondary: Catholic
0.92 km
Kitchener Waterloo Collegiate and Vocational School
Secondary: Public
4.43 km
Bluevale Collegiate Institute
Secondary: Public
3.39 km
Waterloo Collegiate Institute
Secondary: Public
1.30 km
Resurrection Catholic Secondary School
Secondary: Catholic
5.51 km
Sir John A Macdonald Secondary School
Secondary: Public
5.06 km
-
Canewood park
Canewood crescent, Waterloo ON 1.68km -
Hillside Park
Columbia and Marsland, Ontario 1.72km -
Eastbridge Green
Waterloo ON 2.02km
-
BMO Bank of Montreal
730 Glen Forrest Blvd (at Weber St. N.), Waterloo ON N2L 4K8 1.02km -
TD Canada Trust ATM
576 Weber St N, Waterloo ON N2L 5C6 1.14km -
TD Bank Financial Group
550 King St N (at Conestoga Mall), Waterloo ON N2L 5W6 1.15km








