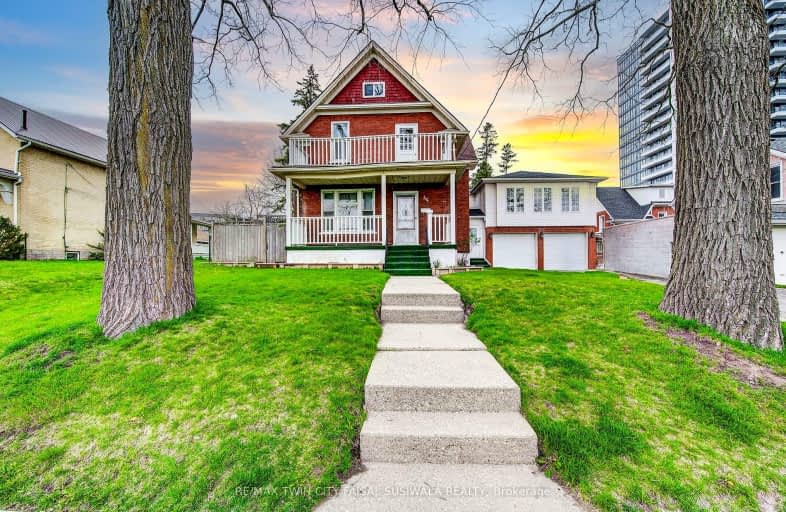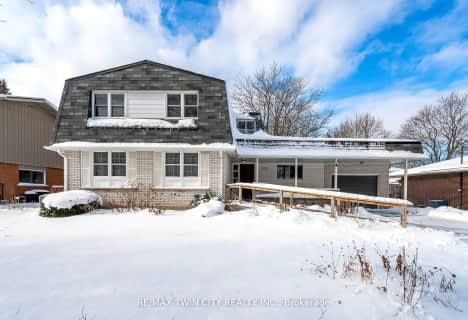Very Walkable
- Daily errands do not require a car.
Good Transit
- Some errands can be accomplished by public transportation.
Bikeable
- Some errands can be accomplished on bike.

King Edward Public School
Elementary: PublicMargaret Avenue Public School
Elementary: PublicWestmount Public School
Elementary: PublicSt John Catholic Elementary School
Elementary: CatholicElizabeth Ziegler Public School
Elementary: PublicJ F Carmichael Public School
Elementary: PublicSt David Catholic Secondary School
Secondary: CatholicForest Heights Collegiate Institute
Secondary: PublicKitchener Waterloo Collegiate and Vocational School
Secondary: PublicBluevale Collegiate Institute
Secondary: PublicWaterloo Collegiate Institute
Secondary: PublicCameron Heights Collegiate Institute
Secondary: Public-
Cherry Park
Cherry St (Park), Kitchener ON 0.55km -
George Lippert Park
Ontario 0.9km -
Victoria Park Playground
Courtland Ave, Kitchener ON 0.99km
-
Libro Credit Union - Branch - Downtown Kitchener
165 King St W, Kitchener ON N2G 1A7 1.02km -
BMO Bank of Montreal
2 King St W, Kitchener ON N2G 1A3 1.25km -
Scotiabank
83 Wyndham St N, Waterloo ON N2J 5A3 1.75km











