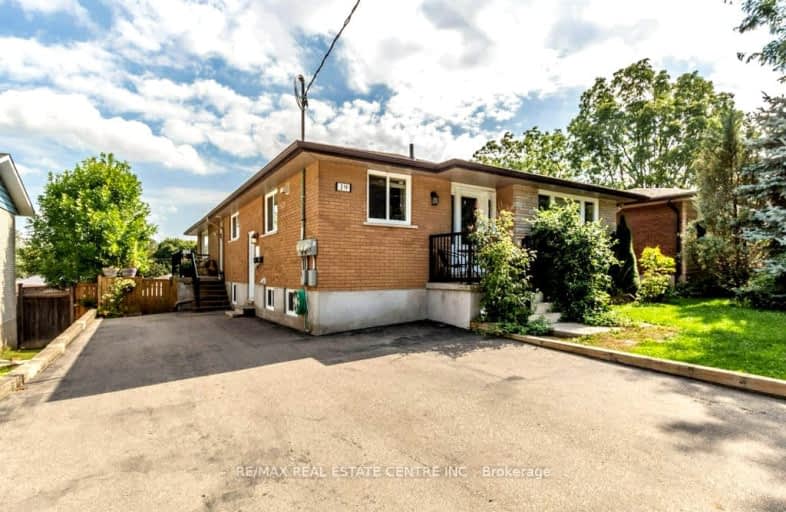Car-Dependent
- Most errands require a car.
33
/100
Some Transit
- Most errands require a car.
46
/100
Somewhat Bikeable
- Most errands require a car.
46
/100

Trillium Public School
Elementary: Public
1.16 km
Monsignor Haller Catholic Elementary School
Elementary: Catholic
1.04 km
St Bernadette Catholic Elementary School
Elementary: Catholic
0.71 km
Queen Elizabeth Public School
Elementary: Public
0.69 km
Laurentian Public School
Elementary: Public
1.41 km
Forest Hill Public School
Elementary: Public
0.96 km
Forest Heights Collegiate Institute
Secondary: Public
2.27 km
Kitchener Waterloo Collegiate and Vocational School
Secondary: Public
3.30 km
Eastwood Collegiate Institute
Secondary: Public
2.98 km
Huron Heights Secondary School
Secondary: Public
4.32 km
St Mary's High School
Secondary: Catholic
2.20 km
Cameron Heights Collegiate Institute
Secondary: Public
2.13 km
-
Elmsdale Park
Elmsdale Dr, Kitchener ON 0.58km -
McLennan Park
902 Ottawa St S (Strasburg Rd.), Kitchener ON N2E 1T4 1.35km -
Mike Wagner Green
Mill St, Kitchener ON 1.61km
-
BMO Bank of Montreal
795 Ottawa St S (at Strasburg Rd), Kitchener ON N2E 0A5 0.77km -
TD Bank Financial Group
272 Highland Rd W (Belmont), Kitchener ON N2M 3C5 1.78km -
Scotiabank
485 Dundas St, Kitchener ON N2M 5K2 1.83km







