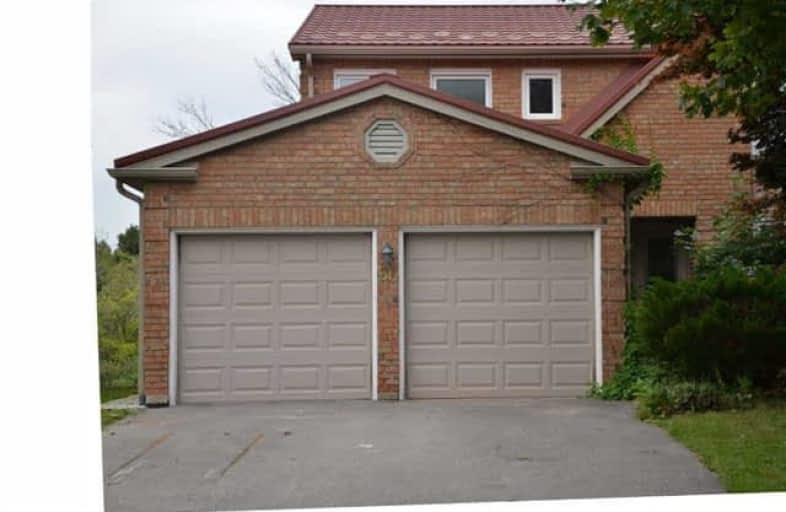
Holy Rosary Catholic Elementary School
Elementary: Catholic
0.40 km
Westvale Public School
Elementary: Public
0.47 km
Keatsway Public School
Elementary: Public
1.57 km
Mary Johnston Public School
Elementary: Public
1.27 km
Centennial (Waterloo) Public School
Elementary: Public
1.46 km
Edna Staebler Public School
Elementary: Public
1.65 km
St David Catholic Secondary School
Secondary: Catholic
4.58 km
Forest Heights Collegiate Institute
Secondary: Public
3.78 km
Kitchener Waterloo Collegiate and Vocational School
Secondary: Public
3.96 km
Waterloo Collegiate Institute
Secondary: Public
4.08 km
Resurrection Catholic Secondary School
Secondary: Catholic
1.15 km
Sir John A Macdonald Secondary School
Secondary: Public
3.98 km






