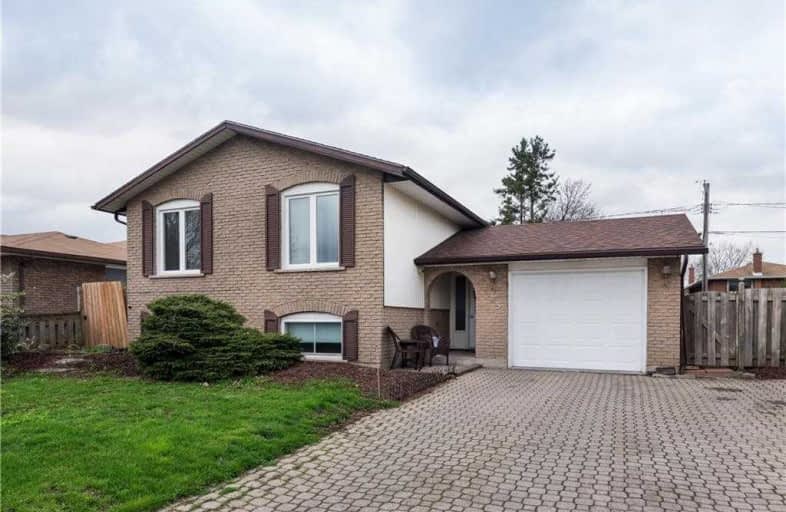
ÉIC Jean-Vanier
Elementary: Catholic
0.81 km
Glendale Public School
Elementary: Public
1.90 km
Fitch Street Public School
Elementary: Public
0.88 km
ÉÉC du Sacré-Coeur-Welland
Elementary: Catholic
0.19 km
Holy Name Catholic Elementary School
Elementary: Catholic
0.20 km
Gordon Public School
Elementary: Public
1.00 km
École secondaire Confédération
Secondary: Public
4.03 km
Eastdale Secondary School
Secondary: Public
4.02 km
ÉSC Jean-Vanier
Secondary: Catholic
3.57 km
Centennial Secondary School
Secondary: Public
1.04 km
E L Crossley Secondary School
Secondary: Public
6.21 km
Notre Dame College School
Secondary: Catholic
2.16 km




