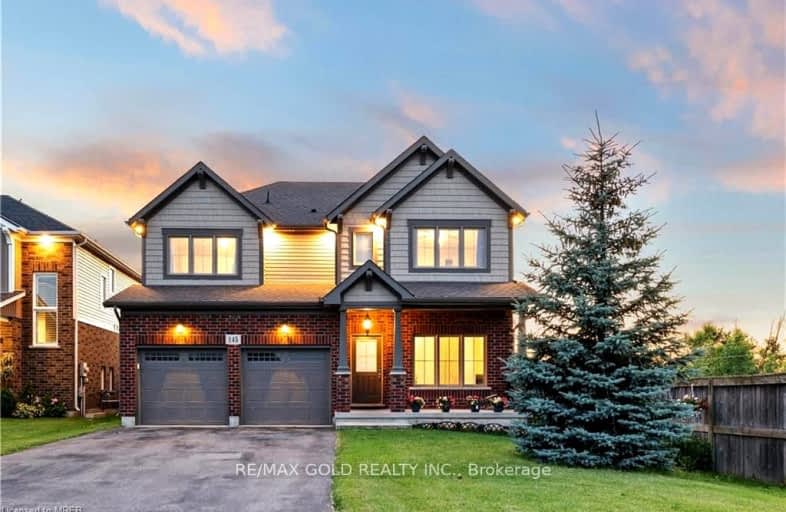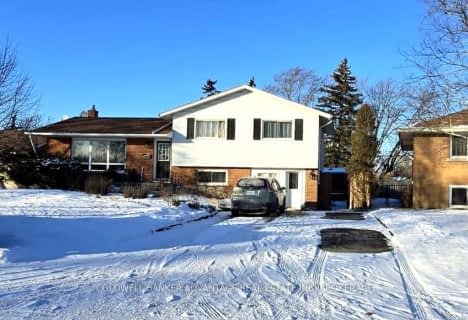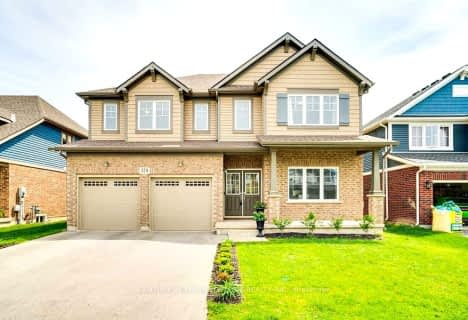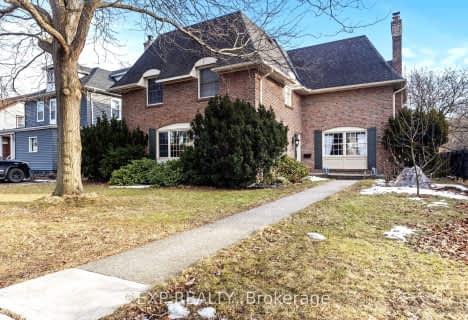Car-Dependent
- Almost all errands require a car.
Minimal Transit
- Almost all errands require a car.
Somewhat Bikeable
- Most errands require a car.

ÉIC Jean-Vanier
Elementary: CatholicSt Augustine Catholic Elementary School
Elementary: CatholicFitch Street Public School
Elementary: PublicÉÉC du Sacré-Coeur-Welland
Elementary: CatholicHoly Name Catholic Elementary School
Elementary: CatholicGordon Public School
Elementary: PublicÉcole secondaire Confédération
Secondary: PublicEastdale Secondary School
Secondary: PublicÉSC Jean-Vanier
Secondary: CatholicCentennial Secondary School
Secondary: PublicE L Crossley Secondary School
Secondary: PublicNotre Dame College School
Secondary: Catholic-
Chippawa Park
1st Ave (Laughlin Ave), Welland ON 1.82km -
Hooker Street Park
Welland ON 1.91km -
St George Park
391 St George St, Welland ON L3C 5R1 1.99km
-
RBC Royal Bank
41 E Main St (East Main St @ King St), Welland ON L3B 3W4 2.48km -
HSBC ATM
247 E Main St, Welland ON L3B 3X1 2.98km -
Scotiabank
354 Lincoln St, Welland ON L3B 4N4 3.39km
- 3 bath
- 5 bed
- 1100 sqft
19 Caithness Drive North, Welland, Ontario • L3C 4Z3 • 769 - Prince Charles
- 5 bath
- 4 bed
- 2000 sqft
68 Roselawn Crescent, Welland, Ontario • L3C 0C3 • 771 - Coyle Creek
- 5 bath
- 4 bed
- 2500 sqft
379 Silverwood Avenue East, Welland, Ontario • L3C 0C6 • 771 - Coyle Creek
- 4 bath
- 4 bed
- 2000 sqft
278 Cardinal Crescent, Welland, Ontario • L3C 0B1 • 771 - Coyle Creek
- — bath
- — bed
- — sqft
38-40 First Street, Welland, Ontario • L3B 4R9 • 773 - Lincoln/Crowland
- 3 bath
- 4 bed
- 1500 sqft
19 Creekside Drive, Welland, Ontario • L3C 0B4 • 771 - Coyle Creek














