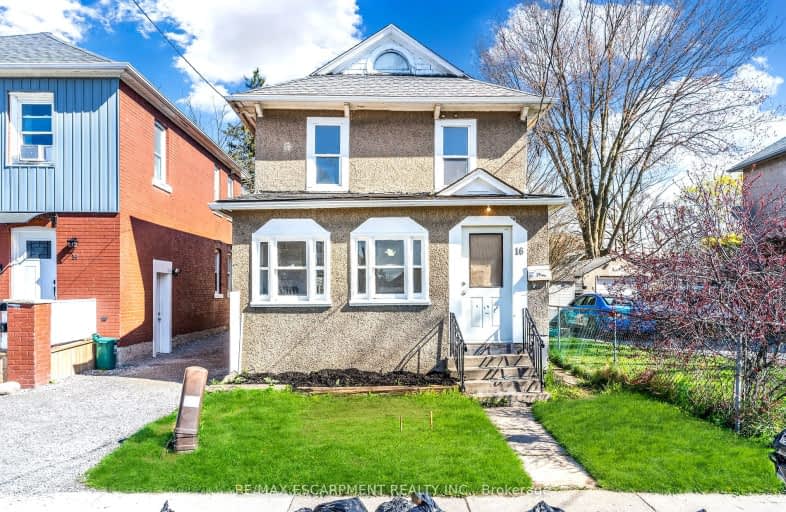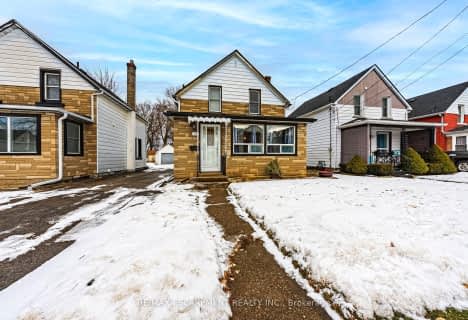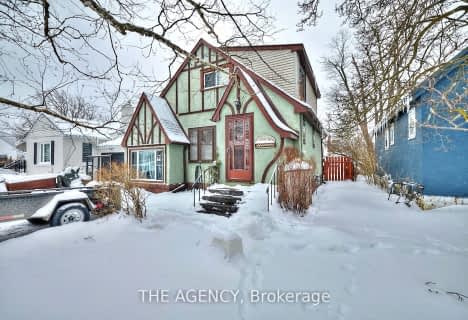Very Walkable
- Most errands can be accomplished on foot.
Some Transit
- Most errands require a car.
Very Bikeable
- Most errands can be accomplished on bike.

École élémentaire Champlain
Elementary: PublicSt Mary Catholic Elementary School
Elementary: CatholicRoss Public School
Elementary: PublicFitch Street Public School
Elementary: PublicPlymouth Public School
Elementary: PublicSt Kevin Catholic Elementary School
Elementary: CatholicÉcole secondaire Confédération
Secondary: PublicEastdale Secondary School
Secondary: PublicÉSC Jean-Vanier
Secondary: CatholicCentennial Secondary School
Secondary: PublicE L Crossley Secondary School
Secondary: PublicNotre Dame College School
Secondary: Catholic-
Merritt Park
King St, Welland ON 1.15km -
Hooker Street Park
Welland ON 0.52km -
Station Park
King St, Welland ON 1.04km
-
Scotiabank
38 E Main St, Welland ON L3B 3W3 0.67km -
HSBC ATM
247 E Main St, Welland ON L3B 3X1 0.96km -
Penfinancial Credit Union
247 E Main St, Welland ON L3B 3X1 0.96km
- 2 bath
- 3 bed
- 1500 sqft
12 Randolph Street, Welland, Ontario • L3B 4C2 • 768 - Welland Downtown














