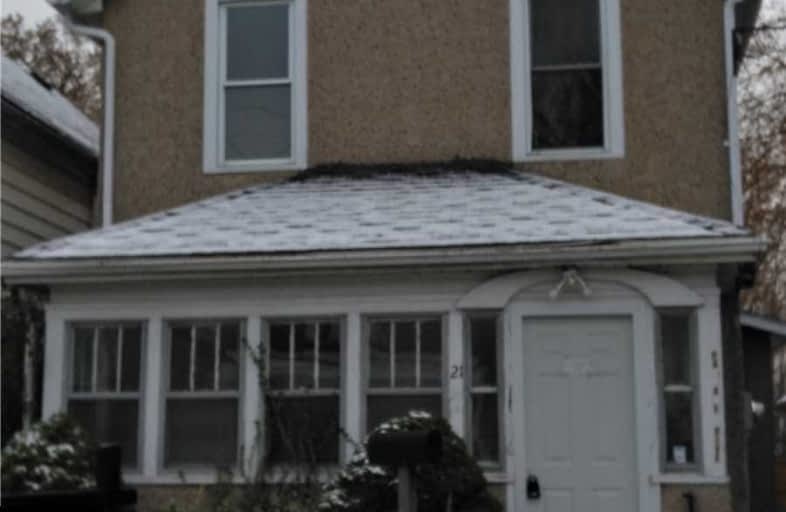
École élémentaire Champlain
Elementary: Public
1.33 km
St Mary Catholic Elementary School
Elementary: Catholic
0.85 km
Ross Public School
Elementary: Public
1.48 km
Plymouth Public School
Elementary: Public
0.59 km
St Kevin Catholic Elementary School
Elementary: Catholic
1.53 km
Princess Elizabeth Public School
Elementary: Public
1.12 km
École secondaire Confédération
Secondary: Public
1.74 km
Eastdale Secondary School
Secondary: Public
1.68 km
ÉSC Jean-Vanier
Secondary: Catholic
2.69 km
Centennial Secondary School
Secondary: Public
2.53 km
E L Crossley Secondary School
Secondary: Public
8.36 km
Notre Dame College School
Secondary: Catholic
1.37 km


