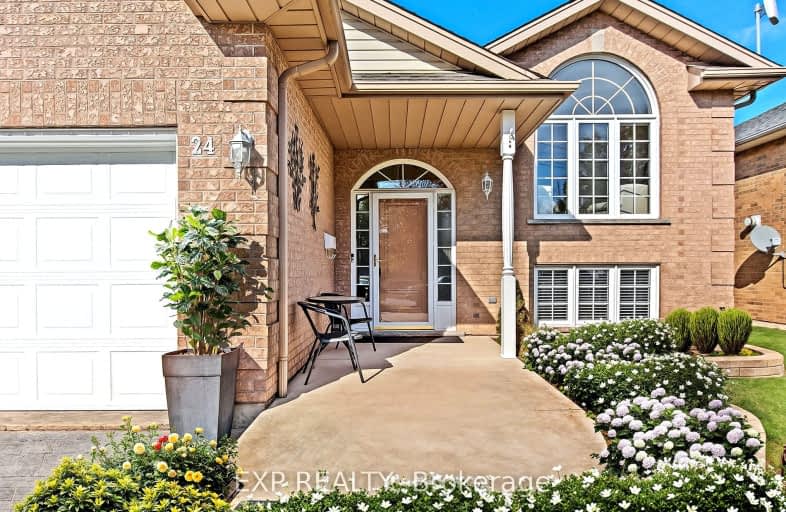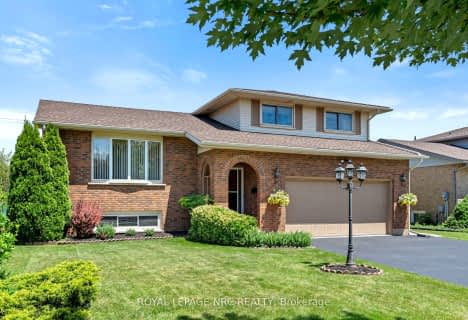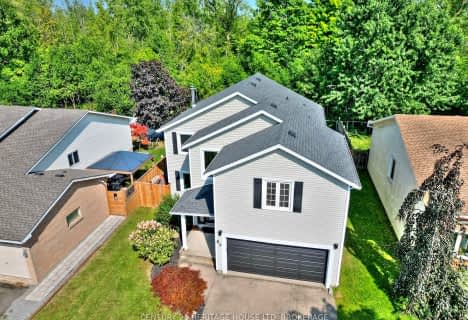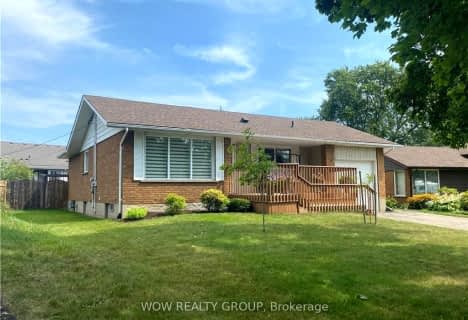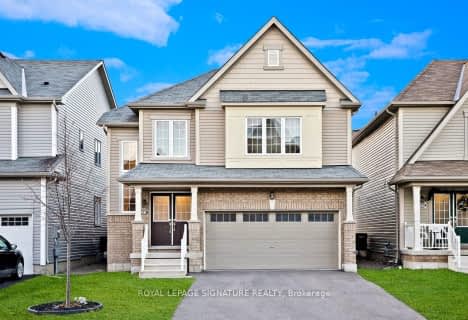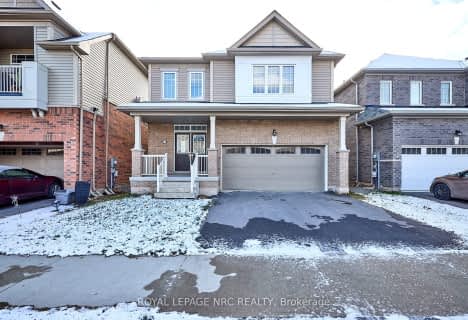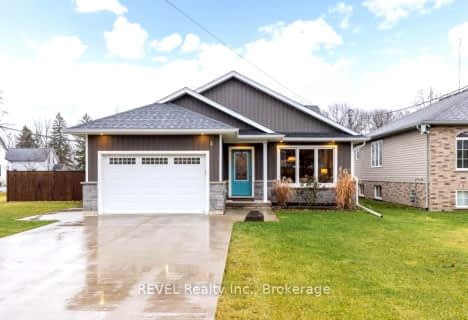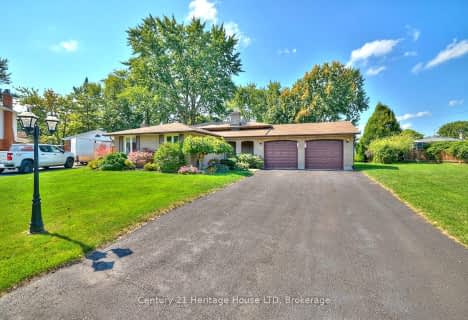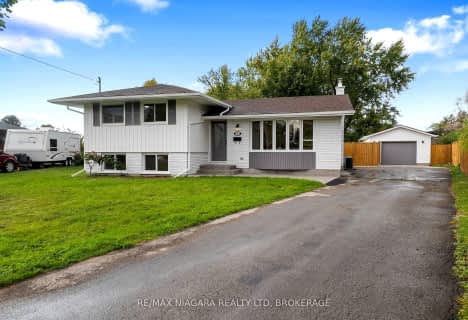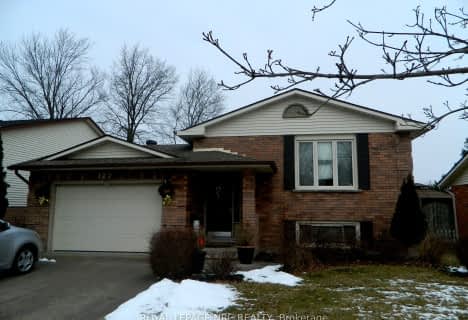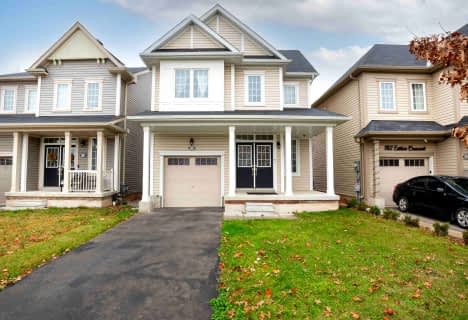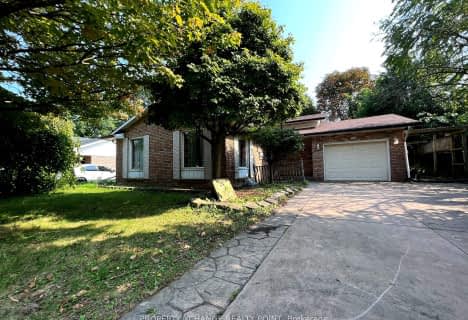Car-Dependent
- Most errands require a car.
Minimal Transit
- Almost all errands require a car.
Somewhat Bikeable
- Most errands require a car.

Glendale Public School
Elementary: PublicRoss Public School
Elementary: PublicSt Andrew Catholic Elementary School
Elementary: CatholicQuaker Road Public School
Elementary: PublicAlexander Kuska KSG Catholic Elementary School
Elementary: CatholicSt Kevin Catholic Elementary School
Elementary: CatholicÉcole secondaire Confédération
Secondary: PublicEastdale Secondary School
Secondary: PublicÉSC Jean-Vanier
Secondary: CatholicCentennial Secondary School
Secondary: PublicE L Crossley Secondary School
Secondary: PublicNotre Dame College School
Secondary: Catholic-
hatter Park
Welland ON 2.92km -
Merritt Island
Welland ON 3.03km -
Chippawa Park
1st Ave (Laughlin Ave), Welland ON 3.38km
-
TD Bank Financial Group
845 Niagara St, Welland ON L3C 1M4 0.81km -
TD Canada Trust Branch and ATM
845 Niagara St, Welland ON L3C 1M4 0.82km -
CIBC
800 Niagara St (in Seaway Mall), Welland ON L3C 5Z4 0.91km
- 3 bath
- 4 bed
- 2000 sqft
21 Cloy Drive, Thorold, Ontario • L3B 0G5 • 562 - Hurricane/Merrittville
- 3 bath
- 4 bed
- 2000 sqft
27 Beatty Avenue, Thorold, Ontario • L3B 5N5 • 562 - Hurricane/Merrittville
- 2 bath
- 3 bed
- 1100 sqft
5 Claremount Circle, Welland, Ontario • L3C 2P4 • 769 - Prince Charles
- 2 bath
- 3 bed
- 1100 sqft
21 Windermere Court, Welland, Ontario • L3C 5V4 • 767 - N. Welland
- 2 bath
- 3 bed
- 1100 sqft
127 Melissa Crescent, Welland, Ontario • L3C 6M5 • 767 - N. Welland
- 3 bath
- 4 bed
- 1500 sqft
184 Esther Crescent, Thorold, Ontario • L3B 0G9 • 562 - Hurricane/Merrittville
