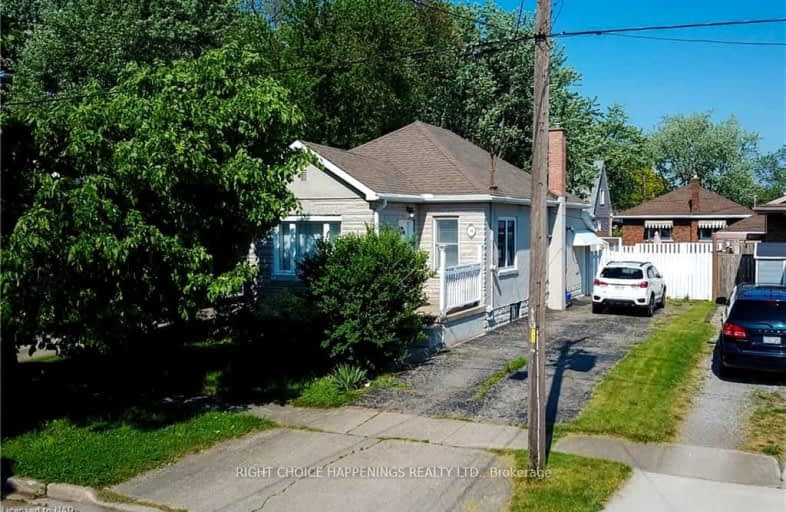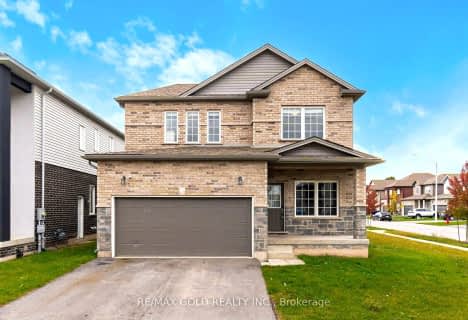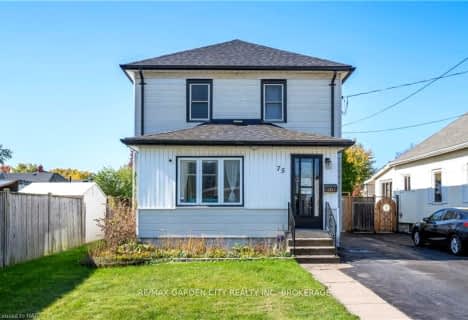Somewhat Walkable
- Some errands can be accomplished on foot.
Some Transit
- Most errands require a car.
Bikeable
- Some errands can be accomplished on bike.

École élémentaire Confédération
Elementary: PublicÉcole élémentaire Champlain
Elementary: PublicÉÉC Saint-François-d'Assise
Elementary: CatholicSt Andrew Catholic Elementary School
Elementary: CatholicPlymouth Public School
Elementary: PublicPrincess Elizabeth Public School
Elementary: PublicÉcole secondaire Confédération
Secondary: PublicEastdale Secondary School
Secondary: PublicÉSC Jean-Vanier
Secondary: CatholicCentennial Secondary School
Secondary: PublicLakeshore Catholic High School
Secondary: CatholicNotre Dame College School
Secondary: Catholic-
Merritt Island
Welland ON 1.25km -
Recerational Canal
Welland ON 1.92km -
hatter Park
Welland ON 3.66km
-
HODL Bitcoin ATM - Hasty Market
401 E Main St, Welland ON L3B 3X1 0.69km -
RBC Royal Bank
41 E Main St (East Main St @ King St), Welland ON L3B 3W4 1.42km -
Scotiabank
440 Niagara St, Welland ON L3C 1L5 2.08km
- — bath
- — bed
434 SCHOLFIELD Avenue North, Welland, Ontario • L3B 1N2 • 768 - Welland Downtown




















