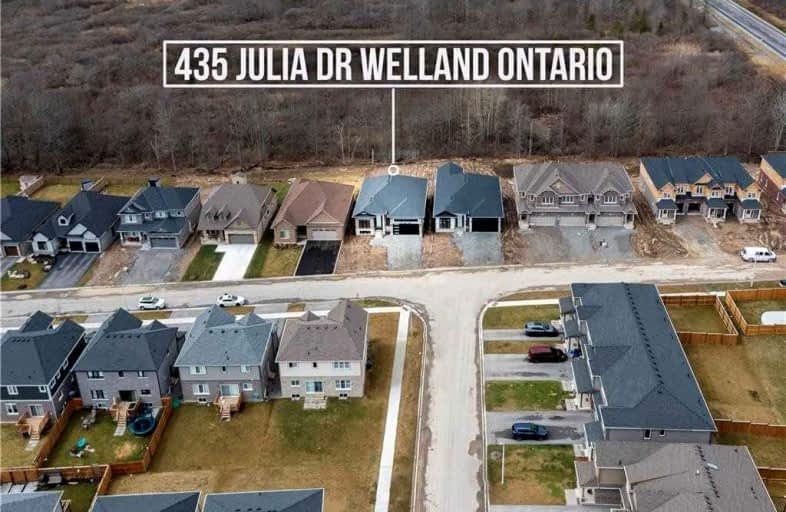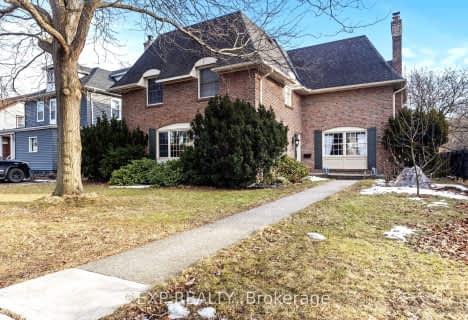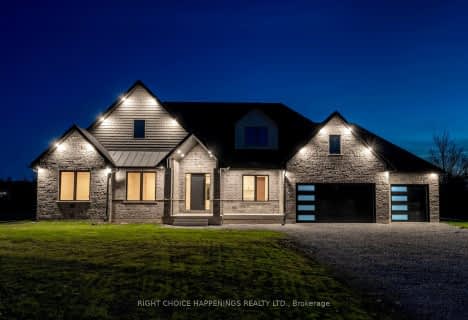
ÉIC Jean-Vanier
Elementary: CatholicSt Augustine Catholic Elementary School
Elementary: CatholicFitch Street Public School
Elementary: PublicÉÉC du Sacré-Coeur-Welland
Elementary: CatholicHoly Name Catholic Elementary School
Elementary: CatholicGordon Public School
Elementary: PublicÉcole secondaire Confédération
Secondary: PublicEastdale Secondary School
Secondary: PublicÉSC Jean-Vanier
Secondary: CatholicCentennial Secondary School
Secondary: PublicE L Crossley Secondary School
Secondary: PublicNotre Dame College School
Secondary: Catholic- 4 bath
- 3 bed
- 2500 sqft
23 Green Meadow Crescent, Welland, Ontario • L3C 6X2 • 769 - Prince Charles
- 5 bath
- 4 bed
- 2000 sqft
68 Roselawn Crescent, Welland, Ontario • L3C 0C3 • 771 - Coyle Creek
- 4 bath
- 3 bed
- 1500 sqft
14 Charlotte Court, Welland, Ontario • L3C 1P5 • 769 - Prince Charles
- 4 bath
- 4 bed
- 2000 sqft
278 Cardinal Crescent, Welland, Ontario • L3C 0B1 • 771 - Coyle Creek
- 3 bath
- 4 bed
- 1500 sqft
19 Creekside Drive, Welland, Ontario • L3C 0B4 • 771 - Coyle Creek
- 4 bath
- 3 bed
- 2000 sqft
98 Michael Drive, Welland, Ontario • L3C 0A7 • 769 - Prince Charles
- — bath
- — bed
- — sqft
50973 Lambert Road, Wainfleet, Ontario • L0S 1V0 • 879 - Marshville/Winger














