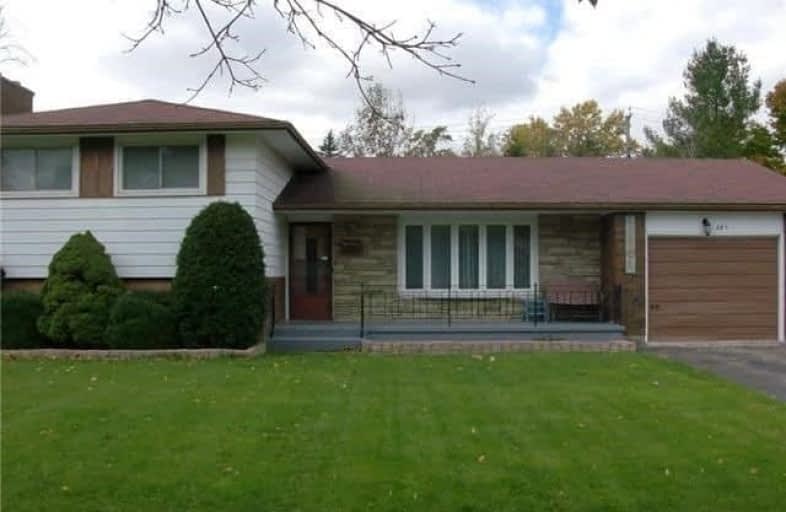
ÉIC Jean-Vanier
Elementary: Catholic
0.67 km
Fitch Street Public School
Elementary: Public
1.42 km
ÉÉC du Sacré-Coeur-Welland
Elementary: Catholic
0.57 km
Alexander Kuska KSG Catholic Elementary School
Elementary: Catholic
2.46 km
Holy Name Catholic Elementary School
Elementary: Catholic
0.73 km
Gordon Public School
Elementary: Public
0.68 km
École secondaire Confédération
Secondary: Public
4.58 km
Eastdale Secondary School
Secondary: Public
4.57 km
ÉSC Jean-Vanier
Secondary: Catholic
3.96 km
Centennial Secondary School
Secondary: Public
1.22 km
E L Crossley Secondary School
Secondary: Public
5.75 km
Notre Dame College School
Secondary: Catholic
2.64 km



