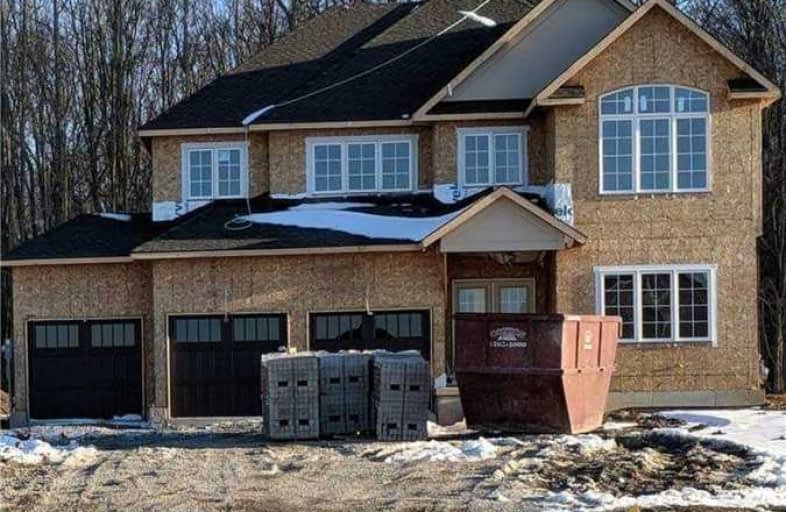
ÉIC Jean-Vanier
Elementary: Catholic
5.18 km
St Elizabeth Catholic Elementary School
Elementary: Catholic
5.82 km
William E Brown Public School
Elementary: Public
5.55 km
St Augustine Catholic Elementary School
Elementary: Catholic
5.05 km
ÉÉC du Sacré-Coeur-Welland
Elementary: Catholic
5.78 km
Holy Name Catholic Elementary School
Elementary: Catholic
5.94 km
Eastdale Secondary School
Secondary: Public
8.69 km
Port Colborne High School
Secondary: Public
9.44 km
Centennial Secondary School
Secondary: Public
6.96 km
E L Crossley Secondary School
Secondary: Public
9.29 km
Lakeshore Catholic High School
Secondary: Catholic
9.50 km
Notre Dame College School
Secondary: Catholic
7.85 km


