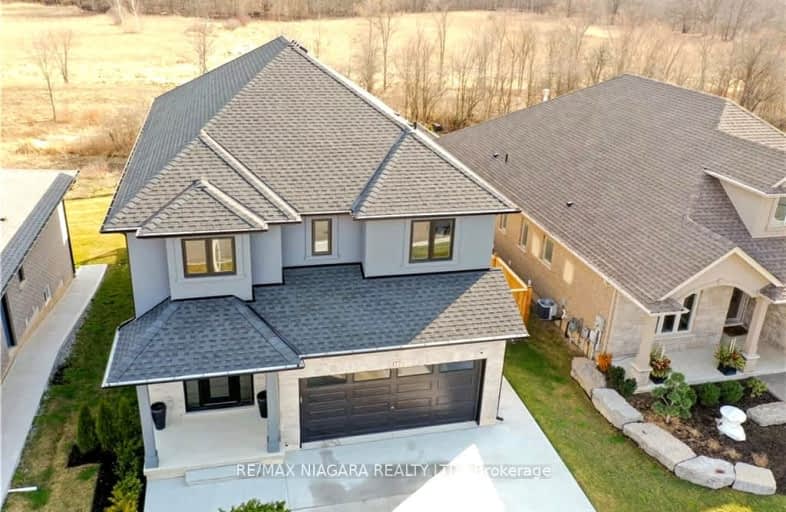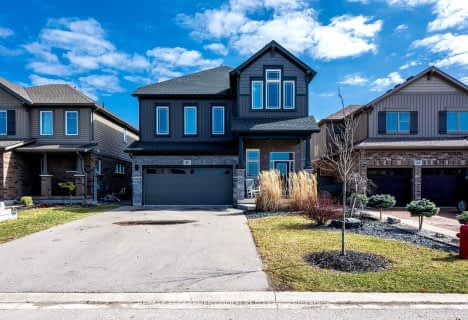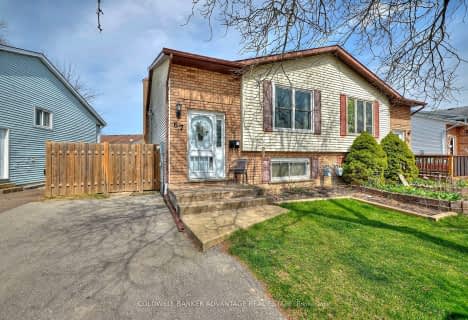Car-Dependent
- Almost all errands require a car.
No Nearby Transit
- Almost all errands require a car.
Somewhat Bikeable
- Most errands require a car.

ÉIC Jean-Vanier
Elementary: CatholicSt Augustine Catholic Elementary School
Elementary: CatholicFitch Street Public School
Elementary: PublicÉÉC du Sacré-Coeur-Welland
Elementary: CatholicHoly Name Catholic Elementary School
Elementary: CatholicGordon Public School
Elementary: PublicÉcole secondaire Confédération
Secondary: PublicEastdale Secondary School
Secondary: PublicÉSC Jean-Vanier
Secondary: CatholicCentennial Secondary School
Secondary: PublicE L Crossley Secondary School
Secondary: PublicNotre Dame College School
Secondary: Catholic-
Welland Leash Free Dog Park
Welland ON 2.78km -
Guerrilla Park
21 W Main St, Welland ON 3.07km -
Station Park
King St, Welland ON 3.12km
-
CIBC
200 Fitch St, Welland ON L3C 4V9 2.27km -
Garden City Entrepreneurs
39 Division St, Welland ON L3B 3Z5 3.25km -
RBC Royal Bank
41 E Main St (East Main St @ King St), Welland ON L3B 3W4 3.31km



















