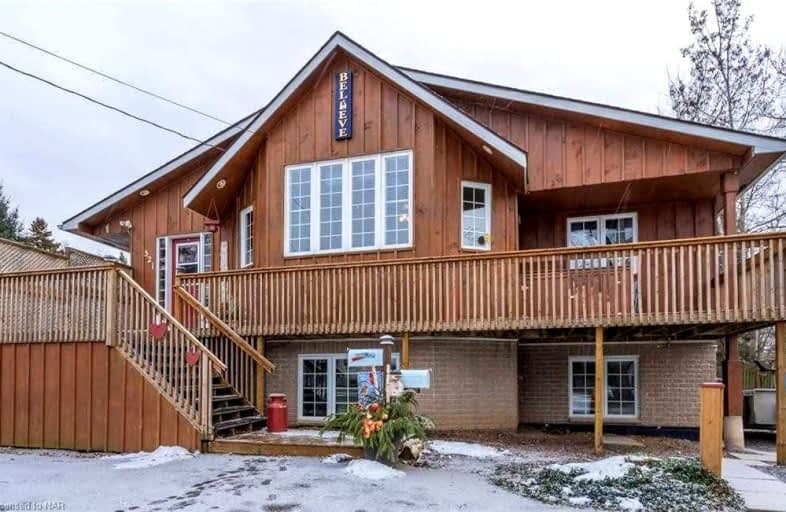
ÉIC Jean-Vanier
Elementary: CatholicÉcole élémentaire Nouvel Horizon
Elementary: PublicÉÉC du Sacré-Coeur-Welland
Elementary: CatholicAlexander Kuska KSG Catholic Elementary School
Elementary: CatholicHoly Name Catholic Elementary School
Elementary: CatholicGordon Public School
Elementary: PublicÉcole secondaire Confédération
Secondary: PublicEastdale Secondary School
Secondary: PublicÉSC Jean-Vanier
Secondary: CatholicCentennial Secondary School
Secondary: PublicE L Crossley Secondary School
Secondary: PublicNotre Dame College School
Secondary: Catholic- 5 bath
- 4 bed
- 2000 sqft
68 Roselawn Crescent, Welland, Ontario • L3C 0C3 • 771 - Coyle Creek
- 4 bath
- 4 bed
- 2000 sqft
278 Cardinal Crescent, Welland, Ontario • L3C 0B1 • 771 - Coyle Creek
- — bath
- — bed
- — sqft
38-40 First Street, Welland, Ontario • L3B 4R9 • 773 - Lincoln/Crowland
- 3 bath
- 6 bed
- 1100 sqft
4 College Park Drive, Welland, Ontario • L3C 6Z6 • 767 - N. Welland
- 3 bath
- 4 bed
- 1500 sqft
19 Creekside Drive, Welland, Ontario • L3C 0B4 • 771 - Coyle Creek
- 6 bath
- 5 bed
- 2000 sqft
210 Wellandvale Drive, Welland, Ontario • L3C 7C7 • 767 - N. Welland














