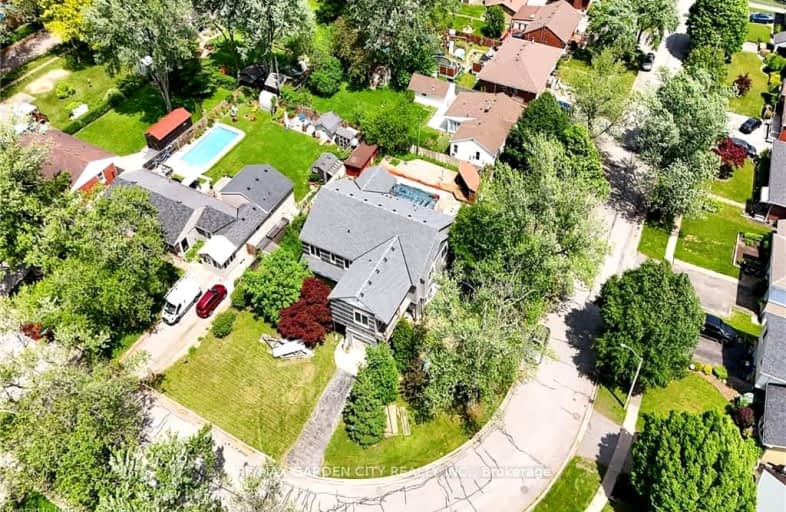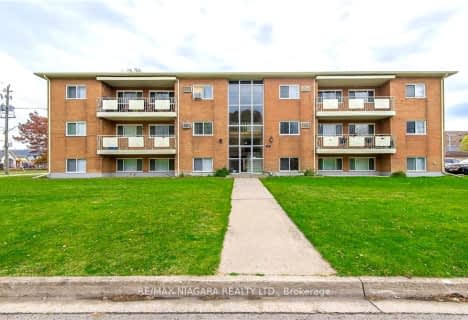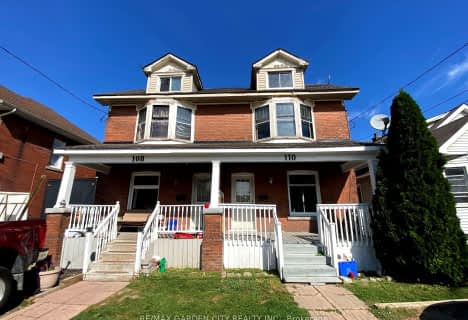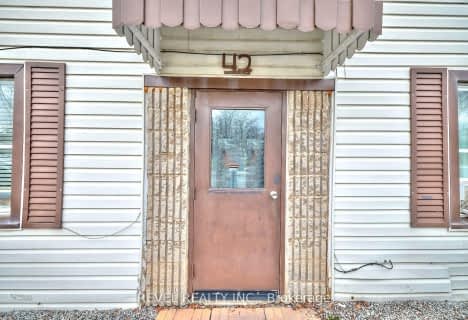Car-Dependent
- Most errands require a car.
Some Transit
- Most errands require a car.
Bikeable
- Some errands can be accomplished on bike.

Glendale Public School
Elementary: PublicRoss Public School
Elementary: PublicFitch Street Public School
Elementary: PublicÉÉC du Sacré-Coeur-Welland
Elementary: CatholicSt Kevin Catholic Elementary School
Elementary: CatholicHoly Name Catholic Elementary School
Elementary: CatholicÉcole secondaire Confédération
Secondary: PublicEastdale Secondary School
Secondary: PublicÉSC Jean-Vanier
Secondary: CatholicCentennial Secondary School
Secondary: PublicE L Crossley Secondary School
Secondary: PublicNotre Dame College School
Secondary: Catholic-
Merritt Island
Welland ON 1.43km -
Station Park
King St, Welland ON 2.52km -
Memorial Park
405 Memorial Park Dr (Ontario Rd.), Welland ON L3B 1A5 3.93km
-
CIBC
200 Fitch St, Welland ON L3C 4V9 0.27km -
Keybiz Tactics Corp
262 Niagara St, Welland ON L3C 1K2 0.94km -
Scotiabank
38 E Main St, Welland ON L3B 3W3 1.31km
- 4 bath
- 7 bed
- 3000 sqft
14 & -14&16 Asher Street South, Welland, Ontario • L3B 4J1 • Welland
















