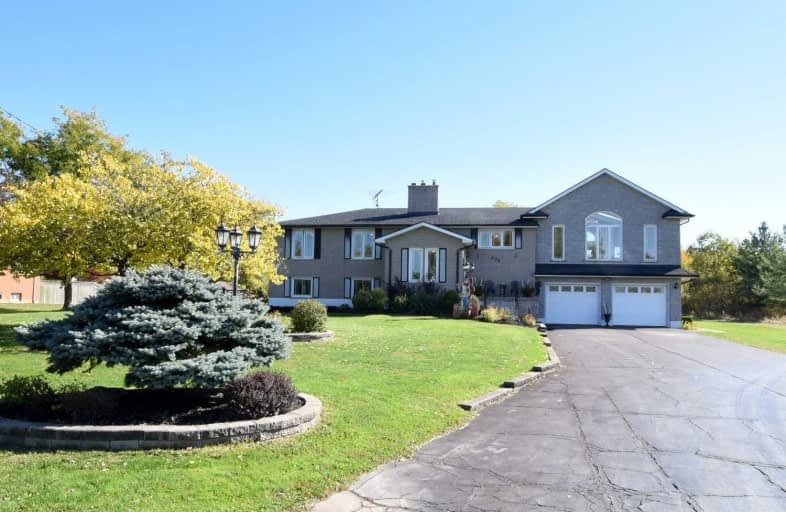Sold on Nov 20, 2020
Note: Property is not currently for sale or for rent.

-
Type: Detached
-
Style: Bungalow-Raised
-
Size: 2000 sqft
-
Lot Size: 152 x 860 Acres
-
Age: 31-50 years
-
Taxes: $6,794 per year
-
Days on Site: 38 Days
-
Added: Oct 13, 2020 (1 month on market)
-
Updated:
-
Last Checked: 2 months ago
-
MLS®#: X4953651
-
Listed By: One percent realty ltd., brokerage
Immaculate Country Home Close To The City. Approx 3 Acre Lot. Raised Bungalow With Updated Kitchen, Large Great Room With Vaulted Ceiling And Porcelain Tile, Hardwood In Living Room And Bedrooms, Finished Basement With Separate Entrance, Rec Room, Full Bathroom, And Updated Kitchen, Double Attached Garage, 1.5 Detached Garage, Close To Many Amenities Including Grocery, Restaurants, Golf Course, Conservation Area, And More.
Property Details
Facts for 676 Doan's Ridge Road, Welland
Status
Days on Market: 38
Last Status: Sold
Sold Date: Nov 20, 2020
Closed Date: Apr 26, 2021
Expiry Date: Dec 31, 2020
Sold Price: $770,000
Unavailable Date: Nov 20, 2020
Input Date: Oct 14, 2020
Property
Status: Sale
Property Type: Detached
Style: Bungalow-Raised
Size (sq ft): 2000
Age: 31-50
Area: Welland
Assessment Amount: $437,000
Assessment Year: 2016
Inside
Bedrooms: 3
Bathrooms: 2
Kitchens: 1
Kitchens Plus: 1
Rooms: 7
Den/Family Room: Yes
Air Conditioning: Central Air
Fireplace: Yes
Laundry Level: Lower
Central Vacuum: Y
Washrooms: 2
Building
Basement: Finished
Basement 2: Sep Entrance
Heat Type: Radiant
Heat Source: Gas
Exterior: Brick
Exterior: Stone
Water Supply: None
Special Designation: Unknown
Parking
Driveway: Private
Garage Spaces: 2
Garage Type: Attached
Covered Parking Spaces: 10
Total Parking Spaces: 12
Fees
Tax Year: 2019
Tax Legal Description: Pt Lt 4 Pl 926 Crowland; Pt Lt 5 Pl 926 Crowland A
Taxes: $6,794
Land
Cross Street: Doans Ridge Road & N
Municipality District: Welland
Fronting On: East
Pool: Abv Grnd
Sewer: Septic
Lot Depth: 860 Acres
Lot Frontage: 152 Acres
Acres: .50-1.99
Rooms
Room details for 676 Doan's Ridge Road, Welland
| Type | Dimensions | Description |
|---|---|---|
| Master Main | 3.61 x 3.56 | |
| 2nd Br Main | 3.10 x 3.58 | |
| 3rd Br Main | 3.20 x 3.12 | |
| Great Rm Main | 7.54 x 6.86 | |
| Kitchen Main | 8.53 x 3.45 | |
| Living Main | 6.07 x 3.48 | |
| Family Lower | 6.40 x 4.19 | |
| Kitchen Lower | 4.62 x 3.84 | |
| Laundry Lower | 5.51 x 3.45 | |
| Rec Lower | 7.01 x 3.20 |
| XXXXXXXX | XXX XX, XXXX |
XXXX XXX XXXX |
$XXX,XXX |
| XXX XX, XXXX |
XXXXXX XXX XXXX |
$XXX,XXX | |
| XXXXXXXX | XXX XX, XXXX |
XXXXXXXX XXX XXXX |
|
| XXX XX, XXXX |
XXXXXX XXX XXXX |
$XXX,XXX |
| XXXXXXXX XXXX | XXX XX, XXXX | $770,000 XXX XXXX |
| XXXXXXXX XXXXXX | XXX XX, XXXX | $779,900 XXX XXXX |
| XXXXXXXX XXXXXXXX | XXX XX, XXXX | XXX XXXX |
| XXXXXXXX XXXXXX | XXX XX, XXXX | $787,900 XXX XXXX |

École élémentaire Confédération
Elementary: PublicÉcole élémentaire Champlain
Elementary: PublicÉÉC Saint-François-d'Assise
Elementary: CatholicSt Andrew Catholic Elementary School
Elementary: CatholicDiamond Trail Public School
Elementary: PublicPrincess Elizabeth Public School
Elementary: PublicÉcole secondaire Confédération
Secondary: PublicEastdale Secondary School
Secondary: PublicÉSC Jean-Vanier
Secondary: CatholicCentennial Secondary School
Secondary: PublicLakeshore Catholic High School
Secondary: CatholicNotre Dame College School
Secondary: Catholic- 2 bath
- 3 bed
- 2000 sqft
3921 Miller Road, Port Colborne, Ontario • L3K 5V5 • Port Colborne



