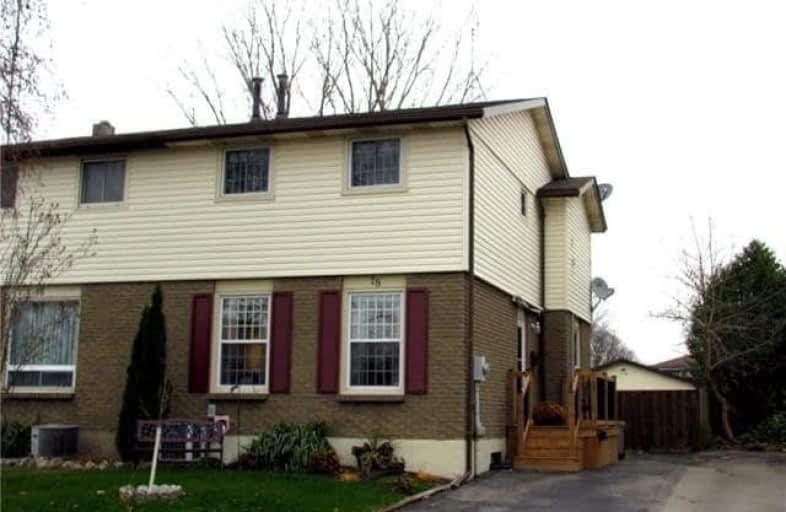
ÉIC Jean-Vanier
Elementary: Catholic
1.87 km
École élémentaire Nouvel Horizon
Elementary: Public
1.38 km
ÉÉC du Sacré-Coeur-Welland
Elementary: Catholic
1.58 km
Alexander Kuska KSG Catholic Elementary School
Elementary: Catholic
1.28 km
Holy Name Catholic Elementary School
Elementary: Catholic
1.62 km
Gordon Public School
Elementary: Public
0.54 km
École secondaire Confédération
Secondary: Public
4.80 km
Eastdale Secondary School
Secondary: Public
4.86 km
ÉSC Jean-Vanier
Secondary: Catholic
3.53 km
Centennial Secondary School
Secondary: Public
0.93 km
E L Crossley Secondary School
Secondary: Public
4.93 km
Notre Dame College School
Secondary: Catholic
2.62 km




