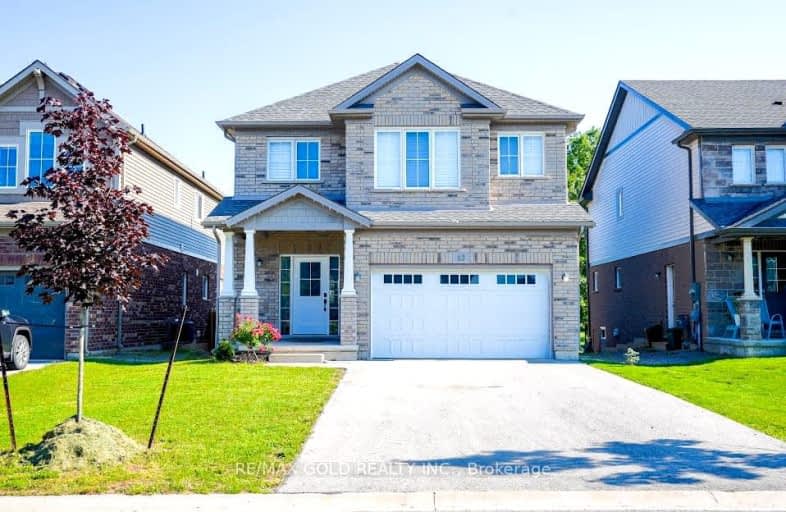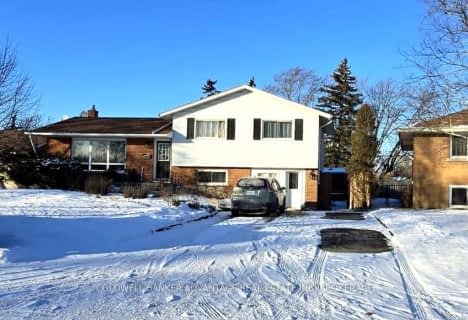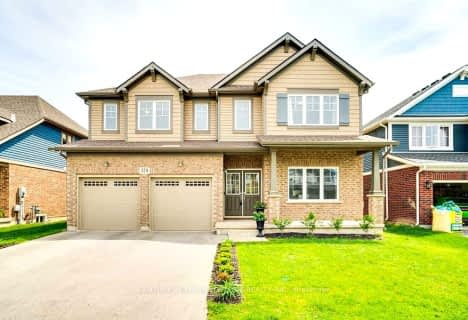
ÉIC Jean-Vanier
Elementary: CatholicSt Augustine Catholic Elementary School
Elementary: CatholicFitch Street Public School
Elementary: PublicÉÉC du Sacré-Coeur-Welland
Elementary: CatholicHoly Name Catholic Elementary School
Elementary: CatholicGordon Public School
Elementary: PublicÉcole secondaire Confédération
Secondary: PublicEastdale Secondary School
Secondary: PublicÉSC Jean-Vanier
Secondary: CatholicCentennial Secondary School
Secondary: PublicE L Crossley Secondary School
Secondary: PublicNotre Dame College School
Secondary: Catholic-
Chippawa Park
1st Ave (Laughlin Ave), Welland ON 2.43km -
Skating Park
Welland ON 2.82km -
Merritt Island
Welland ON 3.44km
-
CIBC
200 Fitch St, Welland ON L3C 4V9 2.01km -
BMO Bank of Montreal
200 Fitch St, Welland ON L3C 4V9 2.04km -
RBC Royal Bank
41 E Main St (East Main St @ King St), Welland ON L3B 3W4 3.11km
- 3 bath
- 5 bed
- 1100 sqft
19 Caithness Drive North, Welland, Ontario • L3C 4Z3 • 769 - Prince Charles
- 5 bath
- 4 bed
- 2000 sqft
68 Roselawn Crescent, Welland, Ontario • L3C 0C3 • 771 - Coyle Creek
- 5 bath
- 4 bed
- 2500 sqft
379 Silverwood Avenue East, Welland, Ontario • L3C 0C6 • 771 - Coyle Creek
- 4 bath
- 4 bed
- 2000 sqft
278 Cardinal Crescent, Welland, Ontario • L3C 0B1 • 771 - Coyle Creek
- 3 bath
- 4 bed
- 1500 sqft
19 Creekside Drive, Welland, Ontario • L3C 0B4 • 771 - Coyle Creek














