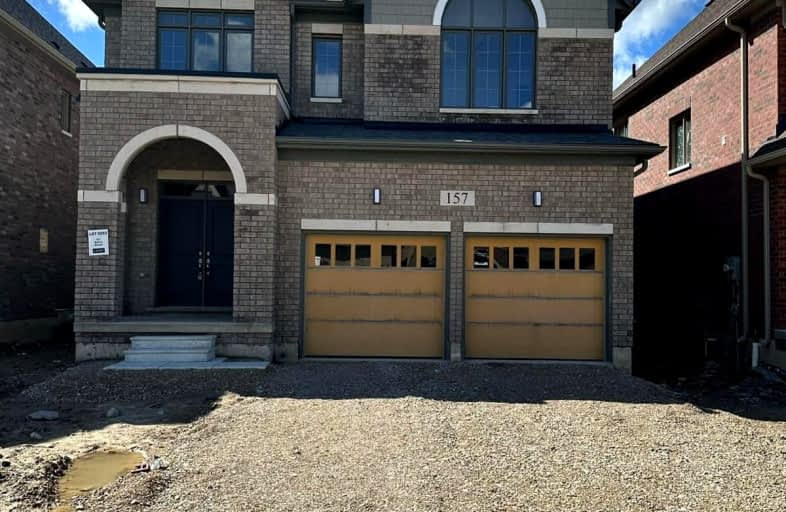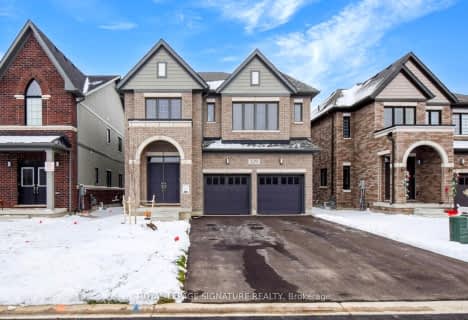Somewhat Walkable
- Some errands can be accomplished on foot.
Bikeable
- Some errands can be accomplished on bike.

Kenilworth Public School
Elementary: PublicAlma Public School
Elementary: PublicSt John Catholic School
Elementary: CatholicMaryborough Public School
Elementary: PublicDrayton Heights Public School
Elementary: PublicArthur Public School
Elementary: PublicWellington Heights Secondary School
Secondary: PublicNorwell District Secondary School
Secondary: PublicSt David Catholic Secondary School
Secondary: CatholicCentre Wellington District High School
Secondary: PublicWaterloo Collegiate Institute
Secondary: PublicElmira District Secondary School
Secondary: Public-
Fergus dog park
Fergus ON 17.64km -
The park
Fergus ON 18.35km -
Hoffer Park
Fergus ON 18.8km
-
Arthur Food Bank
146 George St, Arthur ON N0G 1A0 0.15km -
TD Canada Trust ATM
156 George St, Arthur ON N0G 1A0 0.19km -
TD Bank Financial Group
156 George St, Arthur ON N0G 1A0 0.21km
- 4 bath
- 4 bed
227 Schmidt Drive, Wellington North, Ontario • N0G 1A0 • Rural Wellington North








