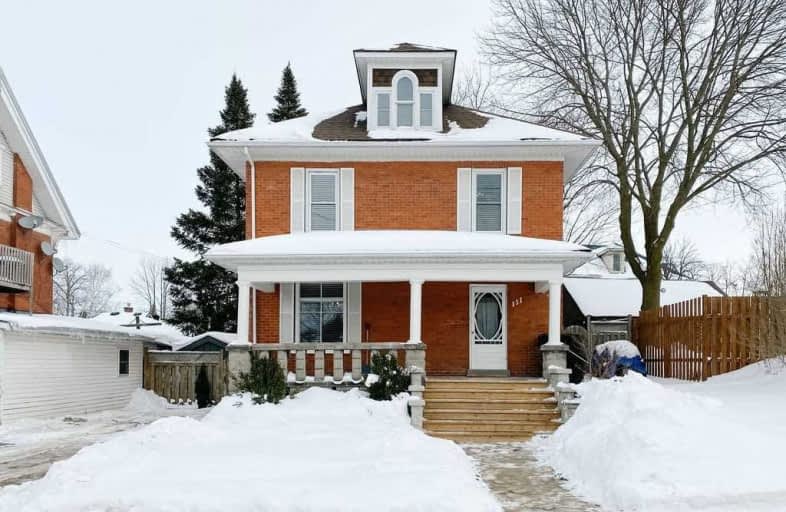Sold on Mar 17, 2021
Note: Property is not currently for sale or for rent.

-
Type: Detached
-
Style: 2-Storey
-
Size: 1500 sqft
-
Lot Size: 56 x 82.5 Feet
-
Age: 51-99 years
-
Taxes: $1,600 per year
-
Days on Site: 43 Days
-
Added: Feb 01, 2021 (1 month on market)
-
Updated:
-
Last Checked: 2 months ago
-
MLS®#: X5101136
-
Listed By: Re/max orillia realty (1996) ltd., brokerage
This Timeless Four-Bedroom Century Home, Built In 1920 Boasts Of 9 Ft Ceilings, Original Hardwood Floors, And Vintage Woodwork. Upon Entrance From The Expansive Front Porch, The Large Elegant Foyer Has A Split-Landing Staircase, And Original Double French Doors Looking Into The Spacious Great Room And A Formal Dining Room. Granite Countertops And Island Highlight This Functional Kitchen With Center Island. Walkout To A Fully Landscaped Yard With Pergola.
Extras
Walk Up From The Basement To A Fully Fenced Entertaining Back Yard. High Ceilings In The Basement Allows For 700 Sq Ft More Development. Staircase To The Loft For Another 700 Sq Ft Development For Bedrooms Or Studio. Many Upgrades.
Property Details
Facts for 151 Albert Street North, West Grey
Status
Days on Market: 43
Last Status: Sold
Sold Date: Mar 17, 2021
Closed Date: Jun 08, 2021
Expiry Date: Apr 20, 2021
Sold Price: $529,700
Unavailable Date: Mar 17, 2021
Input Date: Feb 02, 2021
Property
Status: Sale
Property Type: Detached
Style: 2-Storey
Size (sq ft): 1500
Age: 51-99
Area: West Grey
Community: Durham
Availability Date: Flexible
Assessment Amount: $166,000
Assessment Year: 2016
Inside
Bedrooms: 4
Bathrooms: 1
Kitchens: 1
Rooms: 8
Den/Family Room: No
Air Conditioning: None
Fireplace: No
Central Vacuum: N
Washrooms: 1
Utilities
Electricity: Yes
Gas: Yes
Telephone: Yes
Building
Basement: Unfinished
Basement 2: Walk-Up
Heat Type: Forced Air
Heat Source: Gas
Exterior: Brick
Water Supply: Municipal
Special Designation: Unknown
Retirement: N
Parking
Driveway: Private
Garage Type: None
Covered Parking Spaces: 3
Total Parking Spaces: 3
Fees
Tax Year: 2021
Tax Legal Description: Pt Lt 13 E/S Albert St Pl 500 Durham As In R359626
Taxes: $1,600
Land
Cross Street: Mill/Albert
Municipality District: West Grey
Fronting On: East
Parcel Number: 373190093
Pool: None
Sewer: Sewers
Lot Depth: 82.5 Feet
Lot Frontage: 56 Feet
Zoning: Res
Waterfront: None
Rooms
Room details for 151 Albert Street North, West Grey
| Type | Dimensions | Description |
|---|---|---|
| Living Main | 3.66 x 4.27 | California Shutters, Hardwood Floor |
| Dining Main | 3.66 x 4.88 | California Shutters, French Doors, Hardwood Floor |
| Kitchen Main | 3.66 x 3.96 | W/O To Deck |
| Foyer Main | 3.05 x 3.66 | Hardwood Floor |
| Master 2nd | 3.05 x 4.57 | Hardwood Floor |
| 2nd Br 2nd | 3.05 x 3.96 | Hardwood Floor |
| 3rd Br 2nd | 3.35 x 3.66 | Hardwood Floor |
| 4th Br 2nd | 3.35 x 3.66 | Hardwood Floor |
| Bathroom 2nd | - |
| XXXXXXXX | XXX XX, XXXX |
XXXX XXX XXXX |
$XXX,XXX |
| XXX XX, XXXX |
XXXXXX XXX XXXX |
$XXX,XXX |
| XXXXXXXX XXXX | XXX XX, XXXX | $529,700 XXX XXXX |
| XXXXXXXX XXXXXX | XXX XX, XXXX | $529,700 XXX XXXX |

St Peter's & St Paul's Separate School
Elementary: CatholicDawnview Public School
Elementary: PublicNormanby Community School
Elementary: PublicEgremont Community School
Elementary: PublicHanover Heights Community School
Elementary: PublicSpruce Ridge Community School
Elementary: PublicWalkerton District Community School
Secondary: PublicWellington Heights Secondary School
Secondary: PublicNorwell District Secondary School
Secondary: PublicSacred Heart High School
Secondary: CatholicJohn Diefenbaker Senior School
Secondary: PublicGrey Highlands Secondary School
Secondary: Public

