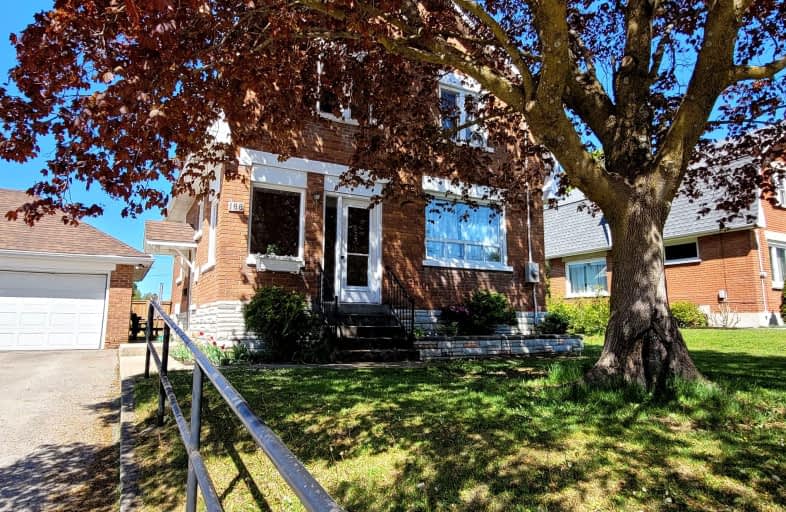Sold on Aug 10, 2023
Note: Property is not currently for sale or for rent.

-
Type: Detached
-
Style: 2-Storey
-
Lot Size: 52 x 82.5 Feet
-
Age: No Data
-
Taxes: $2,400 per year
-
Days on Site: 223 Days
-
Added: Dec 30, 2022 (7 months on market)
-
Updated:
-
Last Checked: 2 months ago
-
MLS®#: X5858041
-
Listed By: Royal lepage rcr realty, brokerage
Solid 2-Story Brick House, Detached On A Quiet Street In Durham, West Grey. An Enclosed Porch, Detached One-Car Garage, Paved Driveway. There Are 3 Good-Sized Bedrooms. Close To Schools, Banks, And Post Office. Walking Distance From The Saugeen River, Great For Swimming, Fishing, And Canoeing/Kayaking. New Range And Hood, Dishwasher, Water Softener, And Furnace Installed In December 2022. Electric panel replaced May 2023. Plumbing updated to pex piping in April 2023.
Property Details
Facts for 188 Albert Street, West Grey
Status
Days on Market: 223
Last Status: Sold
Sold Date: Aug 10, 2023
Closed Date: Sep 12, 2023
Expiry Date: Sep 30, 2023
Sold Price: $400,500
Unavailable Date: Aug 14, 2023
Input Date: Dec 31, 2022
Property
Status: Sale
Property Type: Detached
Style: 2-Storey
Area: West Grey
Community: Durham
Availability Date: Negotiable
Assessment Amount: $183,000
Assessment Year: 2022
Inside
Bedrooms: 4
Bathrooms: 2
Kitchens: 1
Rooms: 5
Den/Family Room: Yes
Air Conditioning: Central Air
Fireplace: Yes
Laundry Level: Lower
Washrooms: 2
Utilities
Electricity: Yes
Gas: Yes
Cable: Yes
Telephone: Yes
Building
Basement: Part Fin
Heat Type: Forced Air
Heat Source: Gas
Exterior: Brick
Water Supply: Municipal
Special Designation: Unknown
Parking
Driveway: Private
Garage Spaces: 1
Garage Type: Detached
Covered Parking Spaces: 3
Total Parking Spaces: 4
Fees
Tax Year: 2022
Tax Legal Description: Pt Lot W/S Albert Street Pl500 Durham As In R4851Y
Taxes: $2,400
Highlights
Feature: Hospital
Feature: Library
Feature: Place Of Worship
Feature: River/Stream
Feature: School
Land
Cross Street: South Of Grey Road 4
Municipality District: West Grey
Fronting On: West
Parcel Number: 373190133
Pool: None
Sewer: Other
Lot Depth: 82.5 Feet
Lot Frontage: 52 Feet
Zoning: R1
Rooms
Room details for 188 Albert Street, West Grey
| Type | Dimensions | Description |
|---|---|---|
| Dining Main | 3.40 x 3.68 | Laminate, Open Concept |
| Family Main | 4.47 x 3.99 | Laminate, Fireplace |
| Kitchen Main | 3.20 x 3.86 | Laminate |
| Powder Rm Main | - | 2 Pc Bath, 2 Pc Bath |
| Prim Bdrm 2nd | 4.67 x 3.05 | Hardwood Floor, W/I Closet |
| 2nd Br 2nd | 3.43 x 3.12 | Hardwood Floor |
| 3rd Br 2nd | 3.18 x 3.12 | Hardwood Floor |
| Bathroom 2nd | 2.31 x 2.57 | 3 Pc Bath |
| Other Bsmt | 3.78 x 3.78 | |
| Other Bsmt | 3.78 x 4.04 | |
| Utility Bsmt | 3.78 x 2.44 | Concrete Floor, Combined W/Laundry |
| XXXXXXXX | XXX XX, XXXX |
XXXXXX XXX XXXX |
$XXX,XXX |
| XXXXXXXX | XXX XX, XXXX |
XXXXXXXX XXX XXXX |
|
| XXX XX, XXXX |
XXXXXX XXX XXXX |
$XXX,XXX |
| XXXXXXXX XXXXXX | XXX XX, XXXX | $442,500 XXX XXXX |
| XXXXXXXX XXXXXXXX | XXX XX, XXXX | XXX XXXX |
| XXXXXXXX XXXXXX | XXX XX, XXXX | $449,000 XXX XXXX |

St Peter's & St Paul's Separate School
Elementary: CatholicDawnview Public School
Elementary: PublicNormanby Community School
Elementary: PublicEgremont Community School
Elementary: PublicHanover Heights Community School
Elementary: PublicSpruce Ridge Community School
Elementary: PublicWalkerton District Community School
Secondary: PublicWellington Heights Secondary School
Secondary: PublicNorwell District Secondary School
Secondary: PublicSacred Heart High School
Secondary: CatholicJohn Diefenbaker Senior School
Secondary: PublicGrey Highlands Secondary School
Secondary: Public

