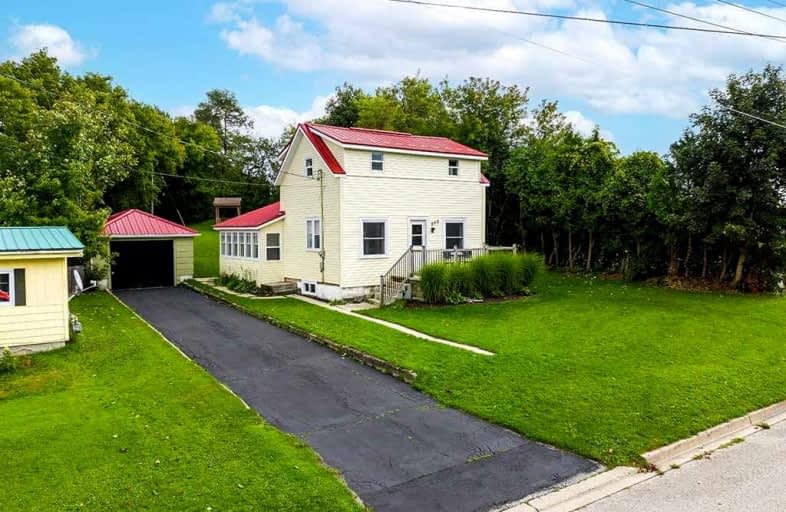Sold on Dec 10, 2021
Note: Property is not currently for sale or for rent.

-
Type: Detached
-
Style: 1 1/2 Storey
-
Size: 700 sqft
-
Lot Size: 70 x 165 Feet
-
Age: 100+ years
-
Taxes: $1,271 per year
-
Days on Site: 74 Days
-
Added: Sep 27, 2021 (2 months on market)
-
Updated:
-
Last Checked: 2 months ago
-
MLS®#: X5385324
-
Listed By: Forest hill real estate inc., brokerage
Enjoy Life At A Slower Pace In Durham Where A River Runs Through Town! Charming 1.5 Storey Updated Century Home Is A Great Way To Enter The Housing Market. Generous Eat-In Kitchen + Liv Rm So The Whole Family Can Gather. Bdrm Off The Living Room W Lots Of Natural Lightcould Be Great For Home Office. Mudroom Keeps Boots & Coats Corralled. Wonderful 2nd Floor Loft Makes For A Private Primary Bedroom. Large Yard Bordered By Mature Trees Great For Kids & Pets.
Extras
Easy Access To School, Shops, Medical Care, Groceries + Scenic Trails, Swimming At Mcgowan Falls, Fishing In The Saugeen River & So Much More! Close To Hanover, Flesherton, Markdale, Mount Forest & Owen Sound, Durham = Small Town Life!
Property Details
Facts for 279 Elgin Street South, West Grey
Status
Days on Market: 74
Last Status: Sold
Sold Date: Dec 10, 2021
Closed Date: Feb 01, 2022
Expiry Date: Mar 18, 2022
Sold Price: $405,000
Unavailable Date: Dec 10, 2021
Input Date: Sep 28, 2021
Property
Status: Sale
Property Type: Detached
Style: 1 1/2 Storey
Size (sq ft): 700
Age: 100+
Area: West Grey
Community: Durham
Availability Date: Flexible
Inside
Bedrooms: 2
Bathrooms: 1
Kitchens: 1
Rooms: 5
Den/Family Room: No
Air Conditioning: Central Air
Fireplace: No
Laundry Level: Main
Central Vacuum: N
Washrooms: 1
Utilities
Electricity: Yes
Gas: Yes
Cable: No
Telephone: Available
Building
Basement: Part Bsmt
Basement 2: Unfinished
Heat Type: Forced Air
Heat Source: Gas
Exterior: Vinyl Siding
Water Supply: Municipal
Special Designation: Unknown
Parking
Driveway: Private
Garage Spaces: 1
Garage Type: Detached
Covered Parking Spaces: 3
Total Parking Spaces: 4
Fees
Tax Year: 2020
Tax Legal Description: Pt Lt 2 E/S Elgin St Pl 500 Durham As In R500414;
Taxes: $1,271
Highlights
Feature: Hospital
Feature: Library
Feature: Place Of Worship
Feature: Rec Centre
Feature: River/Stream
Feature: School
Land
Cross Street: Lambton / Elgin
Municipality District: West Grey
Fronting On: East
Parcel Number: 373200136
Pool: None
Sewer: Sewers
Lot Depth: 165 Feet
Lot Frontage: 70 Feet
Zoning: R1B
Additional Media
- Virtual Tour: http://www.propertygallery.ca/mark-murakami-279-elgin-street-south.html
Rooms
Room details for 279 Elgin Street South, West Grey
| Type | Dimensions | Description |
|---|---|---|
| Living Main | 4.57 x 3.89 | Hardwood Floor, Picture Window |
| Kitchen Main | 5.33 x 4.44 | Eat-In Kitchen, Combined W/Laundry, Vinyl Floor |
| Mudroom Main | 2.13 x 4.44 | W/O To Yard, Vinyl Floor, Enclosed |
| 2nd Br Main | 3.07 x 2.49 | Hardwood Floor |
| Prim Bdrm 2nd | 4.57 x 6.48 | Open Concept, Closet, Laminate |
| Bathroom Main | - | 4 Pc Bath, Vinyl Floor, Window |
| XXXXXXXX | XXX XX, XXXX |
XXXX XXX XXXX |
$XXX,XXX |
| XXX XX, XXXX |
XXXXXX XXX XXXX |
$XXX,XXX | |
| XXXXXXXX | XXX XX, XXXX |
XXXX XXX XXXX |
$XXX,XXX |
| XXX XX, XXXX |
XXXXXX XXX XXXX |
$XXX,XXX |
| XXXXXXXX XXXX | XXX XX, XXXX | $405,000 XXX XXXX |
| XXXXXXXX XXXXXX | XXX XX, XXXX | $409,967 XXX XXXX |
| XXXXXXXX XXXX | XXX XX, XXXX | $226,000 XXX XXXX |
| XXXXXXXX XXXXXX | XXX XX, XXXX | $239,000 XXX XXXX |

St Peter's & St Paul's Separate School
Elementary: CatholicDawnview Public School
Elementary: PublicNormanby Community School
Elementary: PublicEgremont Community School
Elementary: PublicVictoria Cross Public School
Elementary: PublicSpruce Ridge Community School
Elementary: PublicWalkerton District Community School
Secondary: PublicWellington Heights Secondary School
Secondary: PublicNorwell District Secondary School
Secondary: PublicSacred Heart High School
Secondary: CatholicJohn Diefenbaker Senior School
Secondary: PublicGrey Highlands Secondary School
Secondary: Public- — bath
- — bed
- — sqft
211 Elgin Street North, West Grey, Ontario • N0G 1R0 • Durham



