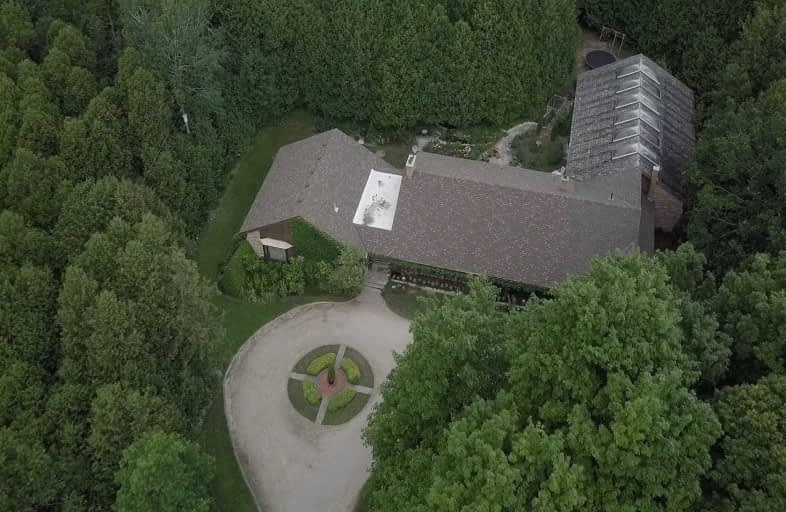Sold on Sep 12, 2020
Note: Property is not currently for sale or for rent.

-
Type: Detached
-
Style: Bungalow
-
Size: 3000 sqft
-
Lot Size: 0 x 0 Feet
-
Age: 31-50 years
-
Taxes: $4,307 per year
-
Days on Site: 43 Days
-
Added: Jul 31, 2020 (1 month on market)
-
Updated:
-
Last Checked: 1 month ago
-
MLS®#: X4852696
-
Listed By: Royal lepage royal city realty ltd., brokerage
Breathe In The Fresh Country Air As You Imagine Yourself Living On This Completely Organic 53 Acre Haven With An Expansive, Stately Stone And Brick Bungalow Nestled In Beautifully Landscape Grounds - English Gardens And Water Features With Mature Forest Of Scots Pine, White Cedar & Maple Trees As A Backdrop. Songbirds,Deer And Other Wildlife Make This An Idyllic Hideaway Offering Tranquility.
Extras
Refrigerator, Gas Cook Top Stove, Wall Oven (Not Working), Dishwasher, Washer, Dryer, Stove, Freezer, All Window Coverings & Hardware, All Light Fixtures And Ceiling Fans, Garage Door Opener C/W Remote(S)
Property Details
Facts for 302783 Douglas Street, West Grey
Status
Days on Market: 43
Last Status: Sold
Sold Date: Sep 12, 2020
Closed Date: Dec 01, 2020
Expiry Date: Oct 30, 2020
Sold Price: $1,025,000
Unavailable Date: Sep 12, 2020
Input Date: Jul 31, 2020
Property
Status: Sale
Property Type: Detached
Style: Bungalow
Size (sq ft): 3000
Age: 31-50
Area: West Grey
Community: Durham
Availability Date: 60-89 Days
Inside
Bedrooms: 5
Bathrooms: 5
Kitchens: 1
Rooms: 12
Den/Family Room: No
Air Conditioning: None
Fireplace: Yes
Washrooms: 5
Building
Basement: Full
Basement 2: Unfinished
Heat Type: Forced Air
Heat Source: Gas
Exterior: Brick
Exterior: Stone
Water Supply: Well
Special Designation: Unknown
Parking
Driveway: Pvt Double
Garage Spaces: 3
Garage Type: Attached
Covered Parking Spaces: 6
Total Parking Spaces: 9
Fees
Tax Year: 2020
Tax Legal Description: *See Mortgage Comments
Taxes: $4,307
Highlights
Feature: Wooded/Treed
Land
Cross Street: Highway 6 & Douglas
Municipality District: West Grey
Fronting On: North
Pool: Indoor
Sewer: Septic
Acres: 50-99.99
Additional Media
- Virtual Tour: http://www.myvisuallistings.com/vtnb/298459
Rooms
Room details for 302783 Douglas Street, West Grey
| Type | Dimensions | Description |
|---|---|---|
| Great Rm Main | 4.47 x 10.46 | |
| Other Main | 4.75 x 6.40 | |
| Dining Main | 3.66 x 6.96 | |
| Kitchen Main | 3.76 x 5.18 | |
| Master Main | 5.18 x 5.74 | 5 Pc Ensuite |
| Br Main | 3.48 x 3.76 | |
| Br Main | 3.35 x 3.76 | |
| Br Main | 3.53 x 3.76 | |
| Br Main | 4.17 x 4.57 | |
| Den Main | 3.25 x 3.66 | |
| Laundry Main | 2.16 x 2.18 | |
| Other Main | 9.45 x 16.46 |
| XXXXXXXX | XXX XX, XXXX |
XXXX XXX XXXX |
$X,XXX,XXX |
| XXX XX, XXXX |
XXXXXX XXX XXXX |
$XXX,XXX |
| XXXXXXXX XXXX | XXX XX, XXXX | $1,025,000 XXX XXXX |
| XXXXXXXX XXXXXX | XXX XX, XXXX | $989,000 XXX XXXX |

St Peter's & St Paul's Separate School
Elementary: CatholicDawnview Public School
Elementary: PublicNormanby Community School
Elementary: PublicEgremont Community School
Elementary: PublicHanover Heights Community School
Elementary: PublicSpruce Ridge Community School
Elementary: PublicWalkerton District Community School
Secondary: PublicWellington Heights Secondary School
Secondary: PublicNorwell District Secondary School
Secondary: PublicSacred Heart High School
Secondary: CatholicJohn Diefenbaker Senior School
Secondary: PublicGrey Highlands Secondary School
Secondary: Public

