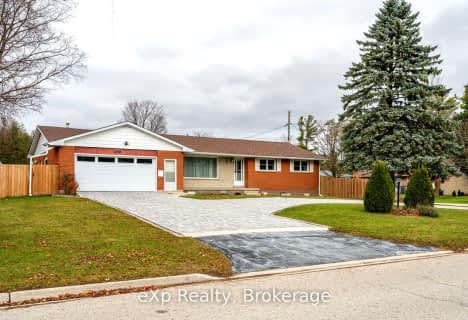
St Peter's & St Paul's Separate School
Elementary: Catholic
3.52 km
Normanby Community School
Elementary: Public
13.92 km
St Mary Catholic School
Elementary: Catholic
20.66 km
Egremont Community School
Elementary: Public
11.20 km
Victoria Cross Public School
Elementary: Public
19.98 km
Spruce Ridge Community School
Elementary: Public
2.29 km
Walkerton District Community School
Secondary: Public
26.84 km
Wellington Heights Secondary School
Secondary: Public
19.19 km
Norwell District Secondary School
Secondary: Public
35.58 km
Sacred Heart High School
Secondary: Catholic
26.37 km
John Diefenbaker Senior School
Secondary: Public
17.22 km
Grey Highlands Secondary School
Secondary: Public
24.48 km



