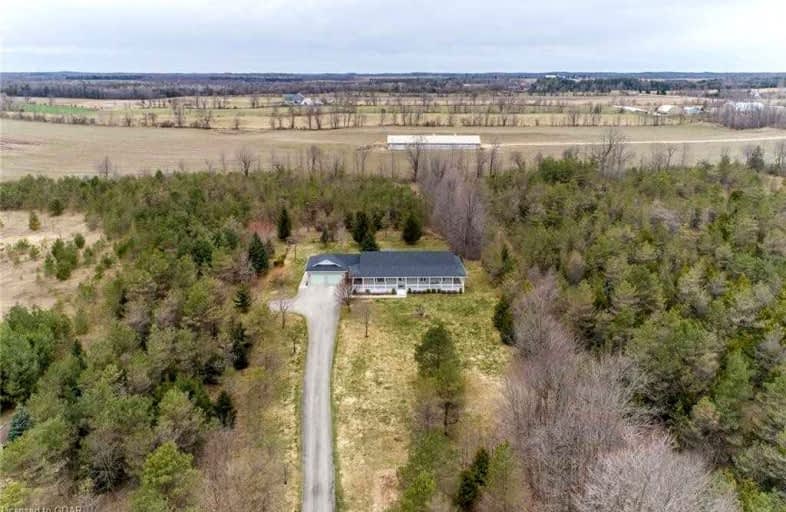Sold on Apr 30, 2022
Note: Property is not currently for sale or for rent.

-
Type: Detached
-
Style: Bungalow
-
Size: 3500 sqft
-
Lot Size: 297.01 x 0 Feet
-
Age: 16-30 years
-
Taxes: $4,774 per year
-
Days on Site: 11 Days
-
Added: Apr 22, 2022 (1 week on market)
-
Updated:
-
Last Checked: 2 months ago
-
MLS®#: X5583028
-
Listed By: Coldwell banker neumann real estate, brokerage
This Incredible Property Is Being Offered For Sale For The First Time Ever! This Executive Bungalow Was Built By Renowned Local Builder "Domm Construction" In 2002, Sitting On Almost 5 Private Acres. Fully Paved Laneway With Landscape Post Lighting. Hunter Irrigation System, Generac Generator (2019) And A Wrap-Around Deck, Are Just A Few Of The Desirable Upgrades Outside. The Home Is Nearly 5000Sqft, With Over 3000Sqft Fully Finished. Upstairs Offers Gleaming Hardwood Flooring, With Solid Wood Casing And Baseboards. Amazing Open Living Space, Imagine The Four Most Used Rooms In A Home All In One; Kitchen, Dining, Living And Sitting Area (44Ftx31.6Ft). Three Generously Sized Bedrooms With A Master & Ensuite That Look Out To Your Private Green Space. Main Floor Also Features A Convenient Mudroom/Laundry And Powder Room Directly Off The Garage. Let's Head Down The Solid Oak Staircase To A Finished (27.3X15.2Ft.) Rec. Room Or Home Theatre, A 4th Bedroom And Another Large 3 Pc Bathroom.
Extras
You Have More Space That Would Work Incredibly Well To Create An In-Law Suite Or Apartment. Ceiling Height Is 8 Feet. You Could Finish Another Two Bedrooms And There Is A Separate Entrance Already In Place. Not Holding Offers!
Property Details
Facts for 323227 Durham Road East, West Grey
Status
Days on Market: 11
Last Status: Sold
Sold Date: Apr 30, 2022
Closed Date: Jun 30, 2022
Expiry Date: Jul 19, 2022
Sold Price: $1,205,000
Unavailable Date: Apr 30, 2022
Input Date: Apr 19, 2022
Property
Status: Sale
Property Type: Detached
Style: Bungalow
Size (sq ft): 3500
Age: 16-30
Area: West Grey
Community: Rural West Grey
Availability Date: Flexible
Inside
Bedrooms: 3
Bedrooms Plus: 1
Bathrooms: 4
Kitchens: 1
Rooms: 5
Den/Family Room: Yes
Air Conditioning: Central Air
Fireplace: Yes
Laundry Level: Main
Central Vacuum: Y
Washrooms: 4
Building
Basement: Full
Basement 2: Walk-Up
Heat Type: Forced Air
Heat Source: Propane
Exterior: Brick
Exterior: Vinyl Siding
UFFI: No
Water Supply Type: Drilled Well
Water Supply: Well
Special Designation: Unknown
Parking
Driveway: Private
Garage Spaces: 2
Garage Type: Attached
Covered Parking Spaces: 10
Total Parking Spaces: 12
Fees
Tax Year: 2022
Tax Legal Description: Lt 7 Pl 1123; West Grey
Taxes: $4,774
Highlights
Feature: Beach
Feature: Campground
Feature: Ravine
Feature: River/Stream
Feature: School
Feature: School Bus Route
Land
Cross Street: Durham Rd E & Conces
Municipality District: West Grey
Fronting On: South
Pool: None
Sewer: Septic
Lot Frontage: 297.01 Feet
Acres: 2-4.99
Zoning: Er-135
Rooms
Room details for 323227 Durham Road East, West Grey
| Type | Dimensions | Description |
|---|---|---|
| Prim Bdrm Main | 4.44 x 4.47 | |
| Bathroom Main | - | 3 Pc Bath |
| Bathroom Main | - | 4 Pc Bath |
| Br Main | 3.66 x 4.04 | |
| Br Main | 3.66 x 4.04 | |
| Kitchen Main | 3.15 x 4.27 | |
| Living Main | 7.11 x 10.13 | Combined W/Dining, Combined W/Kitchen, Open Concept |
| Sitting Main | 3.76 x 4.32 | |
| Bathroom Main | - | 2 Pc Bath |
| Laundry Main | 2.18 x 2.67 | |
| Rec Bsmt | 4.62 x 8.31 | |
| Other Bsmt | 4.70 x 11.89 |
| XXXXXXXX | XXX XX, XXXX |
XXXX XXX XXXX |
$X,XXX,XXX |
| XXX XX, XXXX |
XXXXXX XXX XXXX |
$X,XXX,XXX |
| XXXXXXXX XXXX | XXX XX, XXXX | $1,205,000 XXX XXXX |
| XXXXXXXX XXXXXX | XXX XX, XXXX | $1,299,900 XXX XXXX |

St Peter's & St Paul's Separate School
Elementary: CatholicBeavercrest Community School
Elementary: PublicNormanby Community School
Elementary: PublicEgremont Community School
Elementary: PublicVictoria Cross Public School
Elementary: PublicSpruce Ridge Community School
Elementary: PublicWalkerton District Community School
Secondary: PublicWellington Heights Secondary School
Secondary: PublicNorwell District Secondary School
Secondary: PublicSacred Heart High School
Secondary: CatholicJohn Diefenbaker Senior School
Secondary: PublicGrey Highlands Secondary School
Secondary: Public

