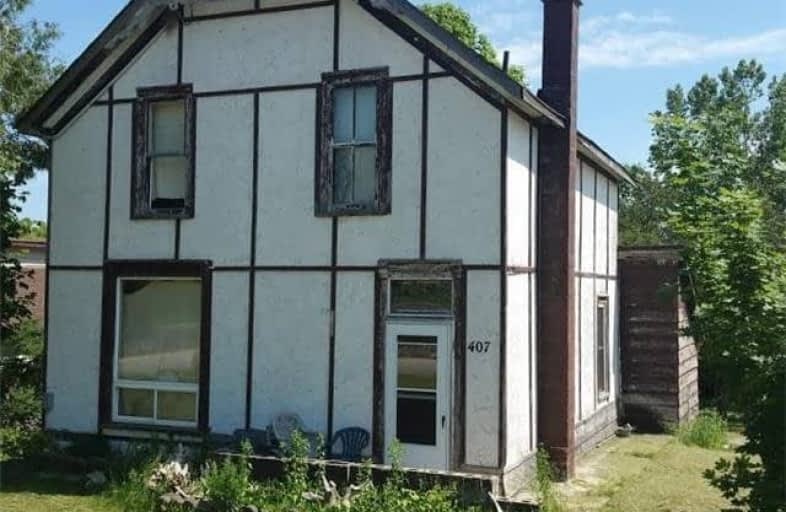Sold on Aug 21, 2017
Note: Property is not currently for sale or for rent.

-
Type: Detached
-
Style: 2-Storey
-
Lot Size: 55.33 x 132 Feet
-
Age: No Data
-
Taxes: $1,650 per year
-
Days on Site: 58 Days
-
Added: Sep 07, 2019 (1 month on market)
-
Updated:
-
Last Checked: 2 months ago
-
MLS®#: X3853415
-
Listed By: Carriage south simcoe real estate services ltd, brokerage
Gracefully Set On A Corner Lot This Property Offers The Perfect Balance Between Privacy And Proximity To Amenities. Diamond In The Rough Awaiting The Next Fortunate Owners Ideas -Terrific Rental Investment, First Time Home Owners Retreat Or Create Your Own Design On This Fantastic Large Lot. Being Sold "As Is" - No Warranties/ Representations. All Measurements Approximate. Buyer To Verify All Information. 48 Hours Notice For Viewings
Property Details
Facts for 407 Lambton Street East, West Grey
Status
Days on Market: 58
Last Status: Sold
Sold Date: Aug 21, 2017
Closed Date: Oct 12, 2017
Expiry Date: Oct 14, 2017
Sold Price: $100,000
Unavailable Date: Aug 21, 2017
Input Date: Jun 24, 2017
Property
Status: Sale
Property Type: Detached
Style: 2-Storey
Area: West Grey
Community: Durham
Availability Date: 60
Inside
Bedrooms: 3
Bathrooms: 1
Kitchens: 1
Rooms: 7
Den/Family Room: No
Air Conditioning: Central Air
Fireplace: No
Washrooms: 1
Building
Basement: Full
Heat Type: Forced Air
Heat Source: Gas
Exterior: Wood
Water Supply: Municipal
Special Designation: Unknown
Parking
Driveway: Private
Garage Type: None
Covered Parking Spaces: 2
Total Parking Spaces: 2
Fees
Tax Year: 2016
Tax Legal Description: Pt Parklt 8 N/S Saddler St E Pl 500 Durham As In *
Taxes: $1,650
Land
Cross Street: Lambton /Kincardine
Municipality District: West Grey
Fronting On: South
Pool: None
Sewer: Sewers
Lot Depth: 132 Feet
Lot Frontage: 55.33 Feet
Rooms
Room details for 407 Lambton Street East, West Grey
| Type | Dimensions | Description |
|---|---|---|
| Sunroom Main | 16.11 x 10.30 | |
| Kitchen Main | 14.40 x 11.80 | |
| Dining Main | 11.11 x 14.60 | |
| Living Main | 11.11 x 10.20 | |
| Br Upper | 7.50 x 10.50 | |
| Br Upper | 8.10 x 10.50 | |
| Br Upper | 7.10 x 10.20 |
| XXXXXXXX | XXX XX, XXXX |
XXXX XXX XXXX |
$XXX,XXX |
| XXX XX, XXXX |
XXXXXX XXX XXXX |
$XXX,XXX |
| XXXXXXXX XXXX | XXX XX, XXXX | $100,000 XXX XXXX |
| XXXXXXXX XXXXXX | XXX XX, XXXX | $104,900 XXX XXXX |

St Peter's & St Paul's Separate School
Elementary: CatholicDawnview Public School
Elementary: PublicNormanby Community School
Elementary: PublicEgremont Community School
Elementary: PublicVictoria Cross Public School
Elementary: PublicSpruce Ridge Community School
Elementary: PublicWalkerton District Community School
Secondary: PublicWellington Heights Secondary School
Secondary: PublicNorwell District Secondary School
Secondary: PublicSacred Heart High School
Secondary: CatholicJohn Diefenbaker Senior School
Secondary: PublicGrey Highlands Secondary School
Secondary: Public

