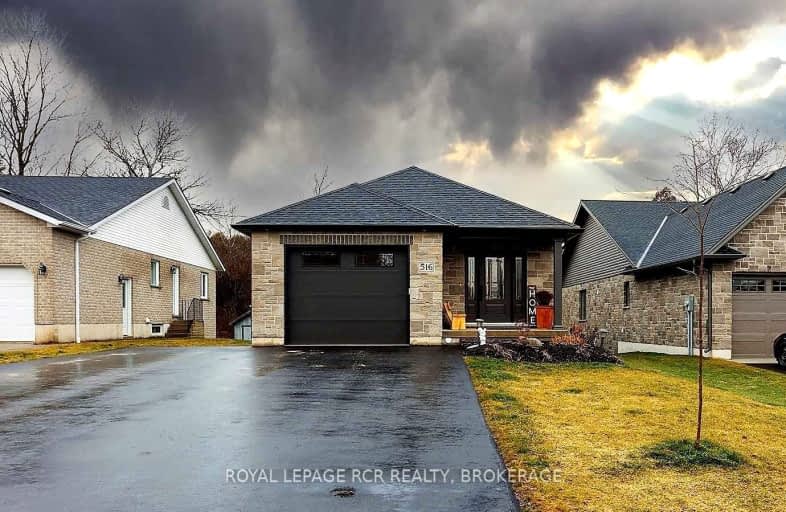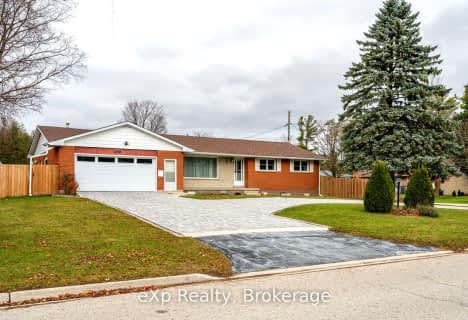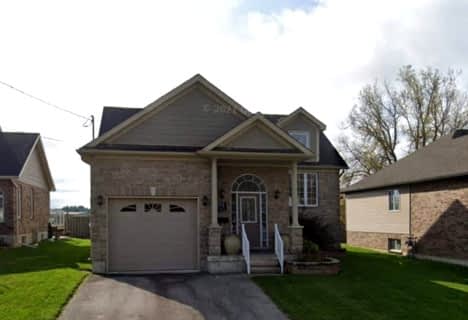Car-Dependent
- Almost all errands require a car.
Somewhat Bikeable
- Most errands require a car.

St Peter's & St Paul's Separate School
Elementary: CatholicDawnview Public School
Elementary: PublicNormanby Community School
Elementary: PublicEgremont Community School
Elementary: PublicHanover Heights Community School
Elementary: PublicSpruce Ridge Community School
Elementary: PublicWalkerton District Community School
Secondary: PublicWellington Heights Secondary School
Secondary: PublicNorwell District Secondary School
Secondary: PublicSacred Heart High School
Secondary: CatholicJohn Diefenbaker Senior School
Secondary: PublicGrey Highlands Secondary School
Secondary: Public-
Sulphur Spring Conservation Area
15.49km -
South Grey Museum and Memorial Park
Flesherton ON 24.07km -
Mildmay Rotary Park
Mildmay ON 27.65km
-
HSBC ATM
118 Queen St, Durham ON N0G 1R0 0.58km -
Access Cash Canada
1100 10th St, Hanover ON N4N 3B8 13.69km -
Saugeen Community Credit Union
123273 Southgate Rd 12, Holstein ON N0G 2A0 13.98km
- 3 bath
- 3 bed
- 1500 sqft
253 Jackson Street East, West Grey, Ontario • N0G 1R0 • Rural West Grey








