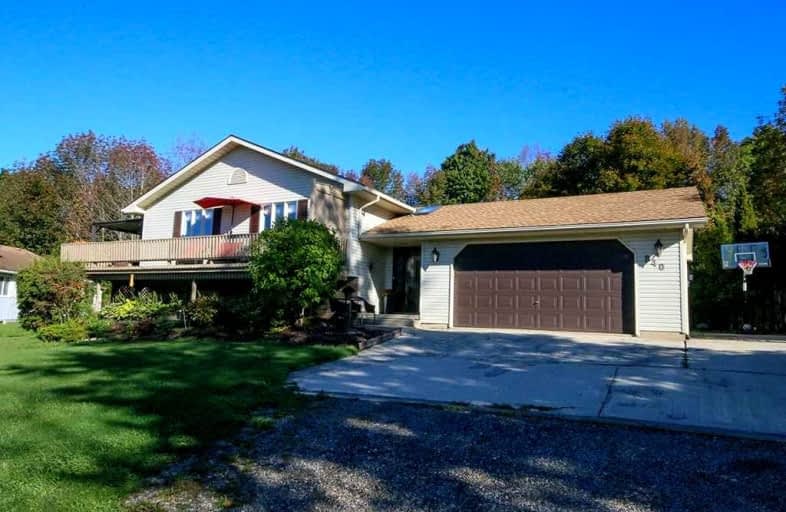
John Diefenbaker Senior School
Elementary: Public
13.02 km
Dawnview Public School
Elementary: Public
12.26 km
Normanby Community School
Elementary: Public
0.68 km
Holy Family Separate School
Elementary: Catholic
12.76 km
Minto-Clifford Central Public School
Elementary: Public
16.09 km
Hanover Heights Community School
Elementary: Public
13.33 km
Walkerton District Community School
Secondary: Public
18.42 km
Wellington Heights Secondary School
Secondary: Public
17.35 km
Norwell District Secondary School
Secondary: Public
25.51 km
Sacred Heart High School
Secondary: Catholic
18.57 km
John Diefenbaker Senior School
Secondary: Public
12.93 km
Listowel District Secondary School
Secondary: Public
36.37 km


