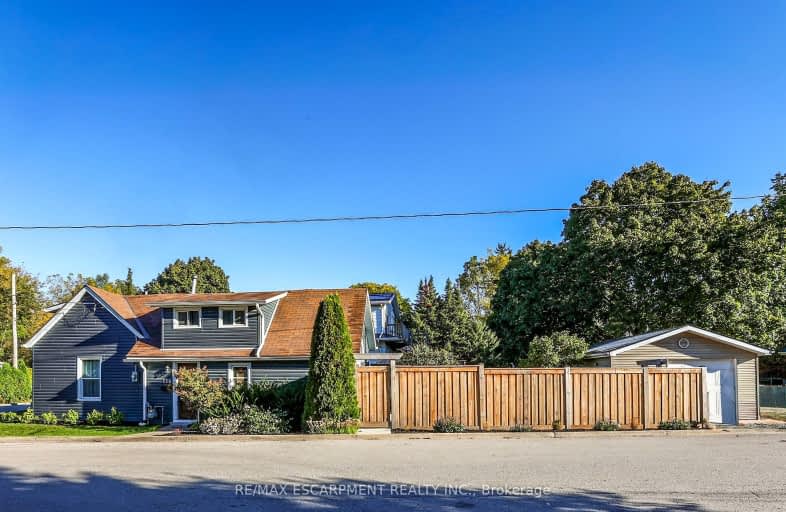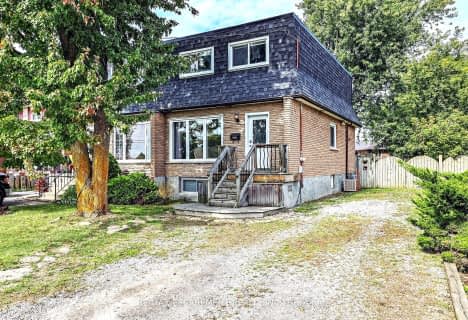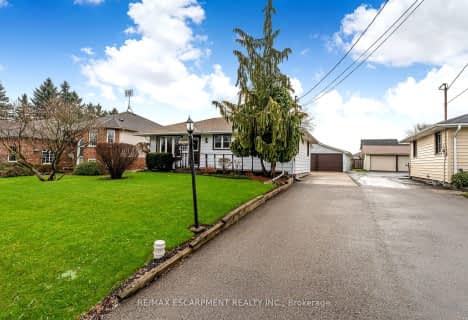Somewhat Walkable
- Some errands can be accomplished on foot.
Somewhat Bikeable
- Most errands require a car.

Park Public School
Elementary: PublicGainsborough Central Public School
Elementary: PublicSt John Catholic Elementary School
Elementary: CatholicSt Martin Catholic Elementary School
Elementary: CatholicCollege Street Public School
Elementary: PublicSt Mark Catholic Elementary School
Elementary: CatholicSouth Lincoln High School
Secondary: PublicDunnville Secondary School
Secondary: PublicBeamsville District Secondary School
Secondary: PublicGrimsby Secondary School
Secondary: PublicOrchard Park Secondary School
Secondary: PublicBlessed Trinity Catholic Secondary School
Secondary: Catholic-
Kinsmen Park
Frost Rd, Beamsville ON 7.88km -
Briar Meadows Kennel
Ontario 8.36km -
Sophie car ride
Beamsville ON 8.47km
-
CIBC
4961 King St E, Beamsville ON L0R 1B0 9.61km -
BMO Bank of Montreal
4486 Ontario St, Beamsville ON L3J 0A9 10.32km -
TD Bank Financial Group
20 Main St E, Grimsby ON L3M 1M9 10.75km
- 2 bath
- 3 bed
- 1100 sqft
6415 Townline Road, West Lincoln, Ontario • L0R 2A0 • West Lincoln




