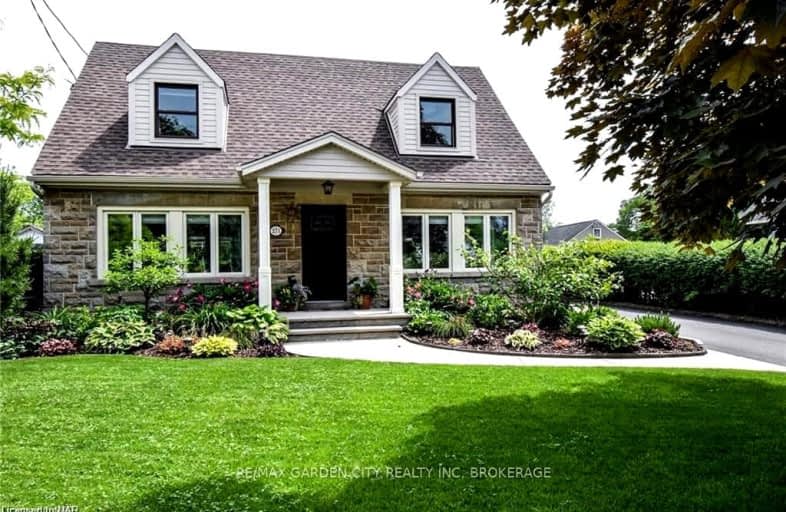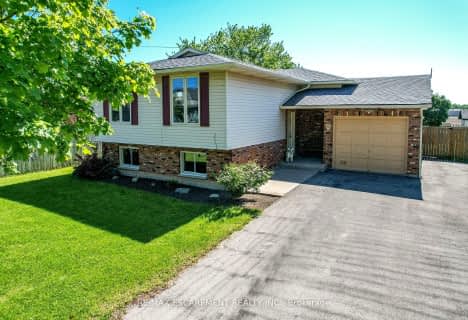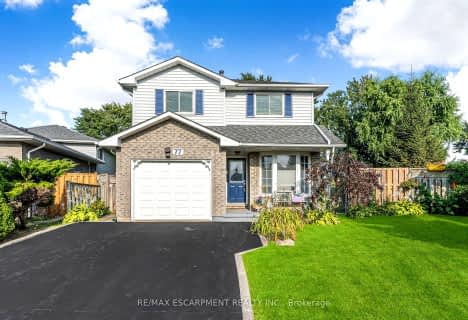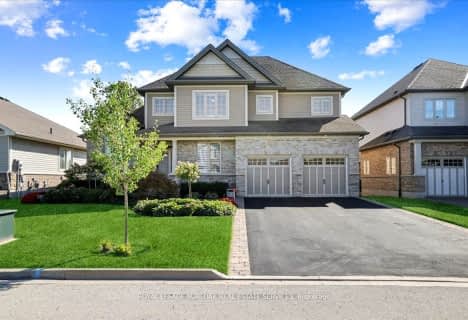
Park Public School
Elementary: PublicGainsborough Central Public School
Elementary: PublicNelles Public School
Elementary: PublicSt John Catholic Elementary School
Elementary: CatholicSt Martin Catholic Elementary School
Elementary: CatholicCollege Street Public School
Elementary: PublicSouth Lincoln High School
Secondary: PublicDunnville Secondary School
Secondary: PublicBeamsville District Secondary School
Secondary: PublicGrimsby Secondary School
Secondary: PublicOrchard Park Secondary School
Secondary: PublicBlessed Trinity Catholic Secondary School
Secondary: Catholic-
Beamsville Lions Community Park
Lincoln ON 6.71km -
Grimsby Beach Park
Beamsville ON 10.09km -
Grimsby Off-Leash Dog Park
Grimsby ON 10.35km
-
BMO Bank of Montreal
4486 Ontario St, Beamsville ON L3J 0A9 10.07km -
RBC Royal Bank
24 Livingston Ave, Grimsby ON L3M 1K7 10.38km -
TD Bank Financial Group
4610 Ontario St, Beamsville ON L3J 1M6 10.6km
- 4 bath
- 4 bed
- 2500 sqft
114 Colver Street West, West Lincoln, Ontario • L0R 2A0 • West Lincoln














