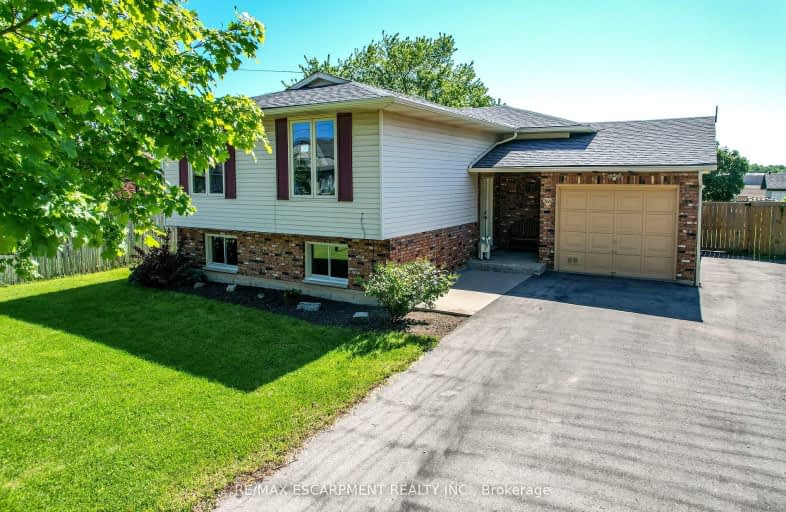Car-Dependent
- Almost all errands require a car.
Somewhat Bikeable
- Most errands require a car.

Park Public School
Elementary: PublicGainsborough Central Public School
Elementary: PublicSt John Catholic Elementary School
Elementary: CatholicSt Martin Catholic Elementary School
Elementary: CatholicCollege Street Public School
Elementary: PublicSt Mark Catholic Elementary School
Elementary: CatholicSouth Lincoln High School
Secondary: PublicDunnville Secondary School
Secondary: PublicBeamsville District Secondary School
Secondary: PublicGrimsby Secondary School
Secondary: PublicOrchard Park Secondary School
Secondary: PublicBlessed Trinity Catholic Secondary School
Secondary: Catholic-
Beamsville Lions Community Park
Lincoln ON 5.71km -
Cave Springs Conservation Area
3949 Cave Springs Rd, Beamsville ON 9.39km -
Grimsby Beach Park
Beamsville ON 9.41km
-
BMO Bank of Montreal
4486 Ontario St, Beamsville ON L3J 0A9 9.14km -
TD Bank Financial Group
4610 Ontario St, Beamsville ON L3J 1M6 9.68km -
RBC Royal Bank
24 Livingston Ave, Grimsby ON L3M 1K7 10km
- 3 bath
- 3 bed
- 1500 sqft
54 Harvest Gate, West Lincoln, Ontario • L0R 2A0 • 057 - Smithville





