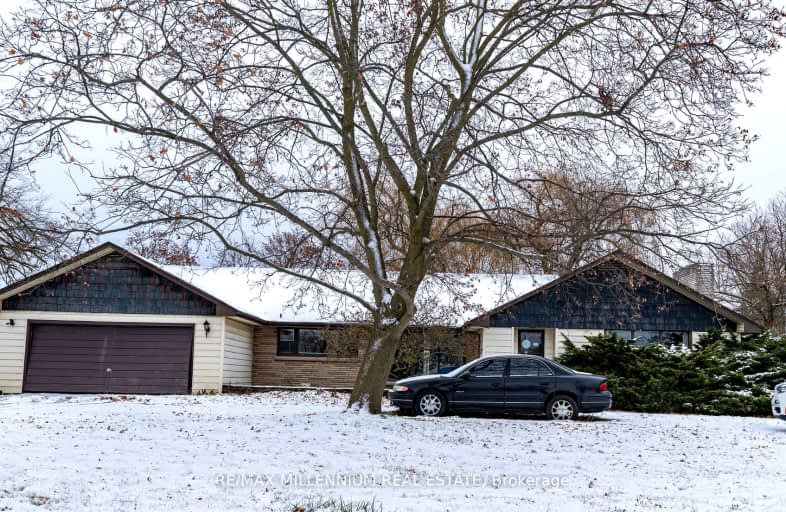Car-Dependent
- Most errands require a car.
37
/100
Somewhat Bikeable
- Most errands require a car.
38
/100

Park Public School
Elementary: Public
9.20 km
Gainsborough Central Public School
Elementary: Public
8.25 km
St Joseph Catholic Elementary School
Elementary: Catholic
9.73 km
Nelles Public School
Elementary: Public
9.30 km
St Martin Catholic Elementary School
Elementary: Catholic
0.67 km
College Street Public School
Elementary: Public
1.03 km
South Lincoln High School
Secondary: Public
1.14 km
Dunnville Secondary School
Secondary: Public
22.96 km
Beamsville District Secondary School
Secondary: Public
9.56 km
Grimsby Secondary School
Secondary: Public
10.07 km
Orchard Park Secondary School
Secondary: Public
17.92 km
Blessed Trinity Catholic Secondary School
Secondary: Catholic
10.52 km
-
Kinsmen Park
Frost Rd, Beamsville ON 7.86km -
Centennial Park
Grimsby ON 9.22km -
Grimsby Off-Leash Dog Park
Grimsby ON 10.21km
-
RBC Royal Bank
1282 Hwy No, Stoney Creek ON L8E 5K3 13.83km -
TD Canada Trust Branch and ATM
1378 S Service Rd, Stoney Creek ON L8E 5C5 14.02km -
TD Canada Trust Branch and ATM
3357 King St, Vineland ON L0R 2C0 14.27km



