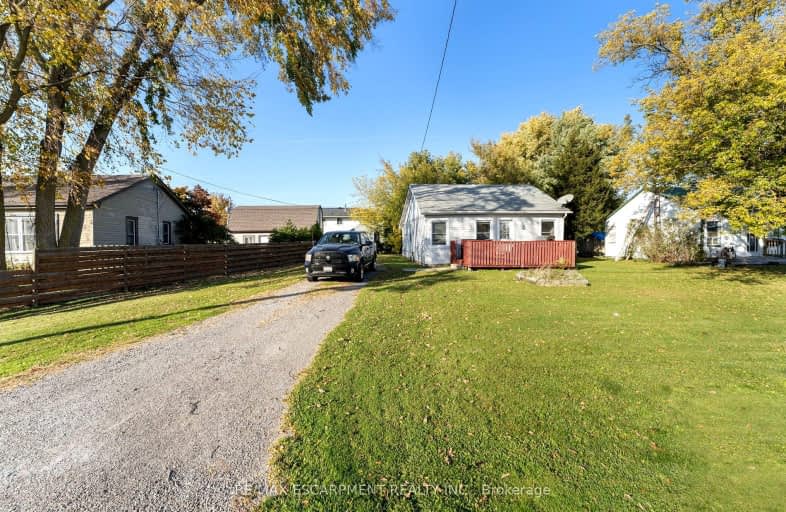Car-Dependent
- Most errands require a car.
25
/100
Somewhat Bikeable
- Most errands require a car.
36
/100

Park Public School
Elementary: Public
10.65 km
Caistor Central Public School
Elementary: Public
8.13 km
Gainsborough Central Public School
Elementary: Public
7.10 km
Nelles Public School
Elementary: Public
10.76 km
St Martin Catholic Elementary School
Elementary: Catholic
0.93 km
College Street Public School
Elementary: Public
1.20 km
South Lincoln High School
Secondary: Public
0.61 km
Dunnville Secondary School
Secondary: Public
21.53 km
Beamsville District Secondary School
Secondary: Public
10.72 km
Grimsby Secondary School
Secondary: Public
11.52 km
Orchard Park Secondary School
Secondary: Public
18.93 km
Blessed Trinity Catholic Secondary School
Secondary: Catholic
11.95 km
-
Briar Meadows Kennel
Ontario 7.95km -
Kinsmen Park
Frost Rd, Beamsville ON 8.85km -
Sophie car ride
Beamsville ON 9.23km
-
CIBC
4961 King St E, Beamsville ON L0R 1B0 10.54km -
BMO Bank of Montreal
4486 Ontario St, Beamsville ON L3J 0A9 11.22km -
TD Bank Financial Group
20 Main St E, Grimsby ON L3M 1M9 11.24km


