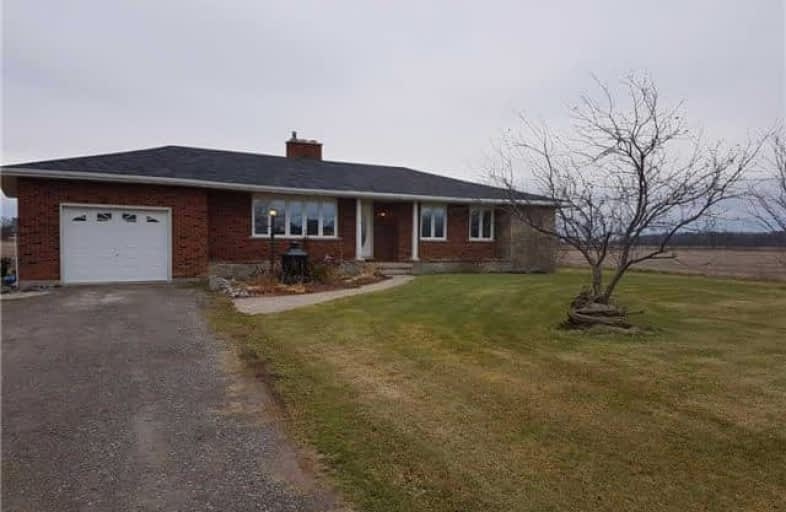Sold on Dec 05, 2017
Note: Property is not currently for sale or for rent.

-
Type: Detached
-
Style: Bungalow
-
Lot Size: 150 x 300 Feet
-
Age: 31-50 years
-
Taxes: $3,720 per year
-
Days on Site: 8 Days
-
Added: Sep 07, 2019 (1 week on market)
-
Updated:
-
Last Checked: 2 months ago
-
MLS®#: X3995048
-
Listed By: Kingsway real estate brokerage, brokerage
Welcome To Country Living. This Beautiful Bungalow Is On 1.03 Acre Approx, Features 3+1 Bedrms, 2 Baths, Central Air Conditioner & Vacuum, Remote Central Garage Door Opener & Adt Monotoring System, Close To All Amenities, Only 15 Mins From Qew Highway. The Property Is Perfect For First Home Buyer, Young Family & Investors. Property Selling As Is. The Seller Will Review All The Offer On Dec 3 @ 5 P.M. Buyer/Buyer's Agent Verify Mes & Tax
Extras
Fridge, Stove, B/I Dishwasher & Microwave.
Property Details
Facts for 2323 Smithville Road, West Lincoln
Status
Days on Market: 8
Last Status: Sold
Sold Date: Dec 05, 2017
Closed Date: Dec 18, 2017
Expiry Date: Mar 31, 2018
Sold Price: $425,000
Unavailable Date: Dec 05, 2017
Input Date: Nov 27, 2017
Property
Status: Sale
Property Type: Detached
Style: Bungalow
Age: 31-50
Area: West Lincoln
Availability Date: Immediate
Inside
Bedrooms: 3
Bedrooms Plus: 1
Bathrooms: 2
Kitchens: 1
Rooms: 6
Den/Family Room: Yes
Air Conditioning: Central Air
Fireplace: Yes
Central Vacuum: Y
Washrooms: 2
Building
Basement: Finished
Heat Type: Forced Air
Heat Source: Oil
Exterior: Brick
Exterior: Stone
Water Supply: Other
Special Designation: Unknown
Parking
Driveway: Private
Garage Spaces: 1
Garage Type: Attached
Covered Parking Spaces: 4
Total Parking Spaces: 5
Fees
Tax Year: 2017
Tax Legal Description: Ptlt 1Con7 Caistor Pt 1 30R4881;West Licoln
Taxes: $3,720
Land
Cross Street: Smithville Rd & Sixt
Municipality District: West Lincoln
Fronting On: East
Pool: None
Sewer: Septic
Lot Depth: 300 Feet
Lot Frontage: 150 Feet
Rooms
Room details for 2323 Smithville Road, West Lincoln
| Type | Dimensions | Description |
|---|---|---|
| Dining Main | 3.55 x 4.01 | Laminate, W/O To Deck |
| Living Main | 4.19 x 5.64 | Laminate, Large Window |
| Kitchen Main | 3.81 x 3.81 | |
| Master Main | 3.30 x 4.83 | Laminate, Large Window |
| 2nd Br Main | 3.30 x 3.91 | |
| 3rd Br Main | 2.80 x 3.30 | Broadloom |
| Family Main | 3.94 x 10.16 | Broadloom, Fireplace |
| Media/Ent Main | 3.94 x 8.25 | Broadloom |
| Br Bsmt | 3.96 x 3.58 | Broadloom |
| XXXXXXXX | XXX XX, XXXX |
XXXX XXX XXXX |
$XXX,XXX |
| XXX XX, XXXX |
XXXXXX XXX XXXX |
$XXX,XXX |
| XXXXXXXX XXXX | XXX XX, XXXX | $425,000 XXX XXXX |
| XXXXXXXX XXXXXX | XXX XX, XXXX | $394,900 XXX XXXX |

Caistor Central Public School
Elementary: PublicGainsborough Central Public School
Elementary: PublicSt Joseph Catholic Elementary School
Elementary: CatholicNelles Public School
Elementary: PublicSt Martin Catholic Elementary School
Elementary: CatholicCollege Street Public School
Elementary: PublicSouth Lincoln High School
Secondary: PublicDunnville Secondary School
Secondary: PublicBeamsville District Secondary School
Secondary: PublicGrimsby Secondary School
Secondary: PublicOrchard Park Secondary School
Secondary: PublicBlessed Trinity Catholic Secondary School
Secondary: Catholic

