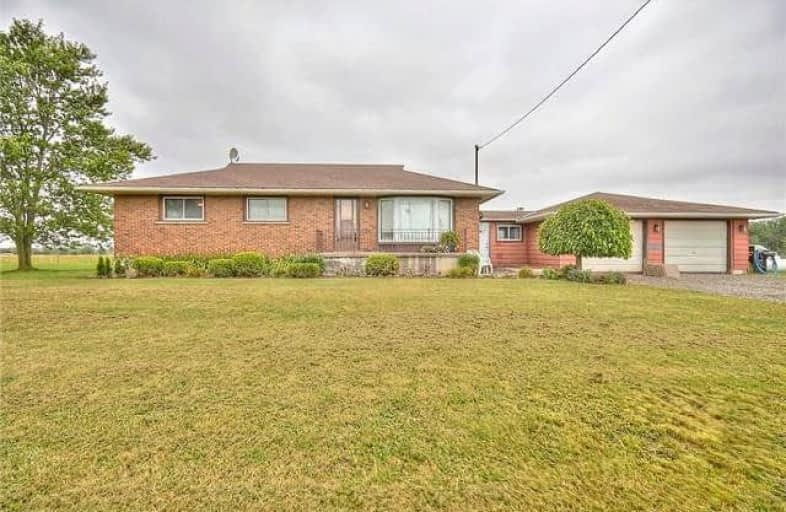Sold on Sep 23, 2017
Note: Property is not currently for sale or for rent.

-
Type: Detached
-
Style: Bungalow
-
Size: 1100 sqft
-
Lot Size: 200 x 215 Feet
-
Age: 31-50 years
-
Taxes: $3,219 per year
-
Days on Site: 57 Days
-
Added: Sep 07, 2019 (1 month on market)
-
Updated:
-
Last Checked: 2 months ago
-
MLS®#: X3886401
-
Listed By: Keller williams complete realty, brokerage
Welcome To Country Living Paradise On .99 Acres!. This Beautiful Rural Escape Is Less Than 10Km From Many Amenities Such As Schools, Shopping, And Niagara's Wine Country. Only 15 Minutes From The Qew For Highway Access And Less Than An Hour Commute To Toronto. Spacious Bungalow With Full Inslaw Suite In The Basement And Attached 2 Car Garage. Large Mudroom Leads You To Updated Eat-In Kitchen With Exit To Deck With Serene Farmland Views.Updated Bathroom And
Extras
Flooring. Brand New Roof Shingles. Book Your Private Viewing Today!
Property Details
Facts for 2352 Smithville Road, West Lincoln
Status
Days on Market: 57
Last Status: Sold
Sold Date: Sep 23, 2017
Closed Date: Dec 08, 2017
Expiry Date: Oct 28, 2017
Sold Price: $500,000
Unavailable Date: Sep 23, 2017
Input Date: Jul 29, 2017
Property
Status: Sale
Property Type: Detached
Style: Bungalow
Size (sq ft): 1100
Age: 31-50
Area: West Lincoln
Availability Date: 30-60 Days
Inside
Bedrooms: 3
Bedrooms Plus: 1
Bathrooms: 2
Kitchens: 1
Kitchens Plus: 1
Rooms: 5
Den/Family Room: No
Air Conditioning: Central Air
Fireplace: Yes
Washrooms: 2
Building
Basement: Finished
Heat Type: Forced Air
Heat Source: Oil
Exterior: Brick
Water Supply: Well
Special Designation: Unknown
Parking
Driveway: Pvt Double
Garage Spaces: 2
Garage Type: Attached
Covered Parking Spaces: 6
Total Parking Spaces: 8
Fees
Tax Year: 2016
Tax Legal Description: Pt Lt 1 Con 7 Caistor As In Ro640036; West Lincoln
Taxes: $3,219
Land
Cross Street: Twenty Rd. And Smith
Municipality District: West Lincoln
Fronting On: West
Pool: None
Sewer: Septic
Lot Depth: 215 Feet
Lot Frontage: 200 Feet
Rooms
Room details for 2352 Smithville Road, West Lincoln
| Type | Dimensions | Description |
|---|---|---|
| Kitchen Main | 3.65 x 6.85 | |
| Living Main | 3.50 x 5.63 | |
| Master Main | 3.53 x 3.53 | |
| 2nd Br Main | 3.53 x 3.53 | |
| 3rd Br Main | 2.74 x 3.50 | |
| Bathroom Main | - | 4 Pc Bath |
| Kitchen Bsmt | 1.70 x 3.62 | |
| Rec Bsmt | 3.35 x 8.32 | |
| Br Bsmt | 2.46 x 4.26 | |
| Bathroom Bsmt | - | 4 Pc Bath |
| Laundry Bsmt | - | |
| Utility Bsmt | - |
| XXXXXXXX | XXX XX, XXXX |
XXXX XXX XXXX |
$XXX,XXX |
| XXX XX, XXXX |
XXXXXX XXX XXXX |
$XXX,XXX |
| XXXXXXXX XXXX | XXX XX, XXXX | $500,000 XXX XXXX |
| XXXXXXXX XXXXXX | XXX XX, XXXX | $539,900 XXX XXXX |

Caistor Central Public School
Elementary: PublicGainsborough Central Public School
Elementary: PublicSt Joseph Catholic Elementary School
Elementary: CatholicNelles Public School
Elementary: PublicSt Martin Catholic Elementary School
Elementary: CatholicCollege Street Public School
Elementary: PublicSouth Lincoln High School
Secondary: PublicDunnville Secondary School
Secondary: PublicBeamsville District Secondary School
Secondary: PublicGrimsby Secondary School
Secondary: PublicOrchard Park Secondary School
Secondary: PublicBlessed Trinity Catholic Secondary School
Secondary: Catholic- 2 bath
- 3 bed
38 Golden Acres Drive, West Lincoln, Ontario • L0R 2A0 • 057 - Smithville



