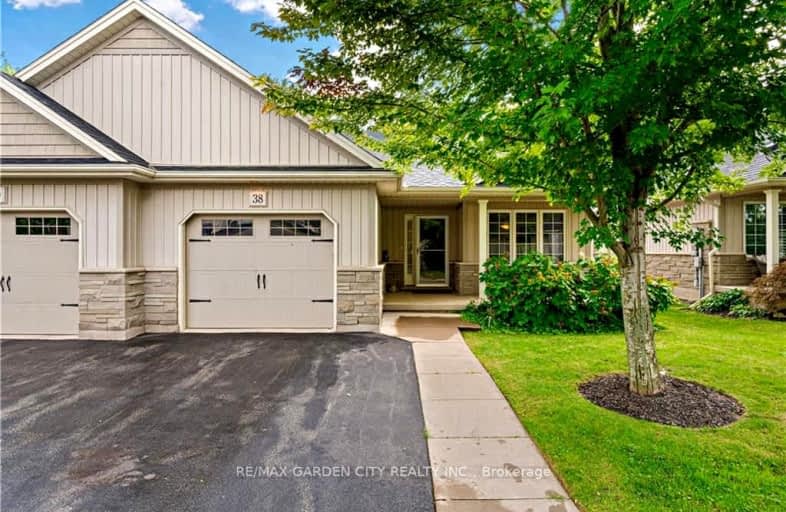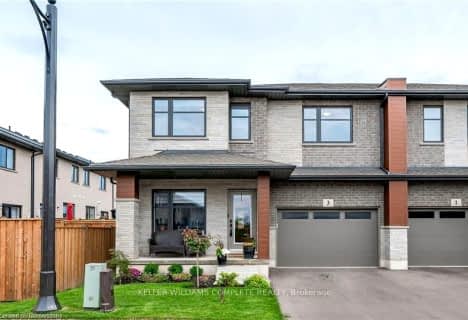Somewhat Walkable
- Some errands can be accomplished on foot.
Somewhat Bikeable
- Most errands require a car.

Park Public School
Elementary: PublicGainsborough Central Public School
Elementary: PublicNelles Public School
Elementary: PublicSt Martin Catholic Elementary School
Elementary: CatholicCollege Street Public School
Elementary: PublicSt Mark Catholic Elementary School
Elementary: CatholicSouth Lincoln High School
Secondary: PublicDunnville Secondary School
Secondary: PublicBeamsville District Secondary School
Secondary: PublicGrimsby Secondary School
Secondary: PublicOrchard Park Secondary School
Secondary: PublicBlessed Trinity Catholic Secondary School
Secondary: Catholic-
Sherwood Hills Park
Main St (Baker), Grimsby ON 9.88km -
Cave Springs Conservation Area
3949 Cave Springs Rd, Beamsville ON 10.5km -
Grimsby Off-Leash Dog Park
Grimsby ON 11.01km
-
Localcoin Bitcoin ATM - Hasty Market
297 Lake St, Grimsby ON L3M 4M8 10.88km -
Localcoin Bitcoin ATM - Avondale Food Stores - Stoney Creek
570 Hwy 8, Stoney Creek ON L8G 5G2 18.46km -
President's Choice Financial ATM
369 Hwy 8, Stoney Creek ON L8G 1E7 19.76km
- 3 bath
- 3 bed
- 1200 sqft
13-149 Saint Catharines Street, West Lincoln, Ontario • L0R 2A0 • West Lincoln
- 2 bath
- 2 bed
- 1000 sqft
18-29 Garden Drive, West Lincoln, Ontario • L0R 2A0 • 057 - Smithville





