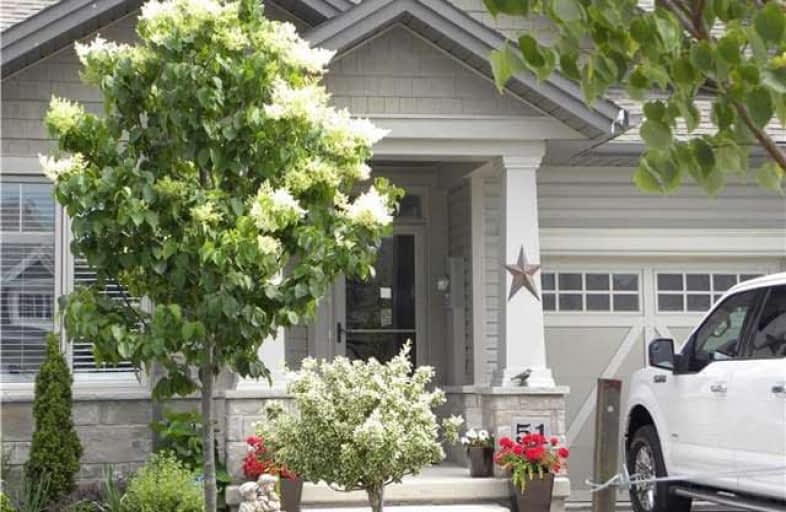Sold on Feb 05, 2018
Note: Property is not currently for sale or for rent.

-
Type: Att/Row/Twnhouse
-
Style: Bungalow
-
Size: 1100 sqft
-
Lot Size: 26.08 x 123.69 Feet
-
Age: 6-15 years
-
Taxes: $3,004 per year
-
Days on Site: 13 Days
-
Added: Sep 07, 2019 (1 week on market)
-
Updated:
-
Last Checked: 2 months ago
-
MLS®#: X4026775
-
Listed By: Sutton group about town realty inc., brokerage
Fantastic Freehold Townhome !! No Expense Spared ! Hardwood, Crown Moulding, California Shutters. Prof. Landscaped Backyard Oasis !! Finished Basement W 3rd Bedroom, Great Rm & 4 Pce Bath. Immaculate ! Bring Your Most Discerning Clients !
Extras
Incl: Fridge S/S Whirlpool Gas Stove, S/S Frigidaire, D/W S/S Whirlpool, Tv F.Screen (Kitch), W/D Ge & Pedestal, Garage Rem (2), Gazebo, C/Vac & Att, Shed. **Interboard Listing: Hamilton - Burlington Real Estate Association**
Property Details
Facts for 51 Forestview Court, West Lincoln
Status
Days on Market: 13
Last Status: Sold
Sold Date: Feb 05, 2018
Closed Date: May 07, 2018
Expiry Date: Apr 21, 2018
Sold Price: $475,000
Unavailable Date: Feb 05, 2018
Input Date: Jan 23, 2018
Property
Status: Sale
Property Type: Att/Row/Twnhouse
Style: Bungalow
Size (sq ft): 1100
Age: 6-15
Area: West Lincoln
Availability Date: T B A
Inside
Bedrooms: 2
Bedrooms Plus: 1
Bathrooms: 3
Kitchens: 1
Rooms: 5
Den/Family Room: No
Air Conditioning: Central Air
Fireplace: No
Laundry Level: Main
Central Vacuum: Y
Washrooms: 3
Building
Basement: Part Fin
Heat Type: Forced Air
Heat Source: Gas
Exterior: Brick
Exterior: Vinyl Siding
Water Supply: Municipal
Special Designation: Unknown
Other Structures: Garden Shed
Parking
Driveway: Private
Garage Spaces: 1
Garage Type: Attached
Covered Parking Spaces: 2
Total Parking Spaces: 3
Fees
Tax Year: 2017
Tax Legal Description: Pt Block 18, Pl30M390 Pt2, 20R13564 Subject To
Taxes: $3,004
Land
Cross Street: Manorwood
Municipality District: West Lincoln
Fronting On: West
Parcel Number: 460551311
Pool: None
Sewer: Sewers
Lot Depth: 123.69 Feet
Lot Frontage: 26.08 Feet
Acres: < .50
Rooms
Room details for 51 Forestview Court, West Lincoln
| Type | Dimensions | Description |
|---|---|---|
| Living Main | 4.27 x 3.93 | Hardwood Floor |
| Dining Main | 3.35 x 3.93 | California Shutters |
| Kitchen Main | 3.96 x 2.74 | California Shutters |
| Master Main | 4.27 x 3.66 | Hardwood Floor |
| Br Main | 3.76 x 3.05 | Hardwood Floor |
| Bathroom Main | - | 2 Pc Bath |
| Bathroom Main | - | 3 Pc Bath |
| Laundry Main | - | |
| Br Bsmt | 4.27 x 3.35 | W/I Closet |
| Great Rm Bsmt | 3.84 x 7.06 | |
| Bathroom Bsmt | - | 4 Pc Bath |
| Utility Bsmt | - |
| XXXXXXXX | XXX XX, XXXX |
XXXX XXX XXXX |
$XXX,XXX |
| XXX XX, XXXX |
XXXXXX XXX XXXX |
$XXX,XXX |
| XXXXXXXX XXXX | XXX XX, XXXX | $475,000 XXX XXXX |
| XXXXXXXX XXXXXX | XXX XX, XXXX | $479,900 XXX XXXX |

Park Public School
Elementary: PublicGainsborough Central Public School
Elementary: PublicSt Joseph Catholic Elementary School
Elementary: CatholicNelles Public School
Elementary: PublicSt Martin Catholic Elementary School
Elementary: CatholicCollege Street Public School
Elementary: PublicSouth Lincoln High School
Secondary: PublicDunnville Secondary School
Secondary: PublicBeamsville District Secondary School
Secondary: PublicGrimsby Secondary School
Secondary: PublicOrchard Park Secondary School
Secondary: PublicBlessed Trinity Catholic Secondary School
Secondary: Catholic

