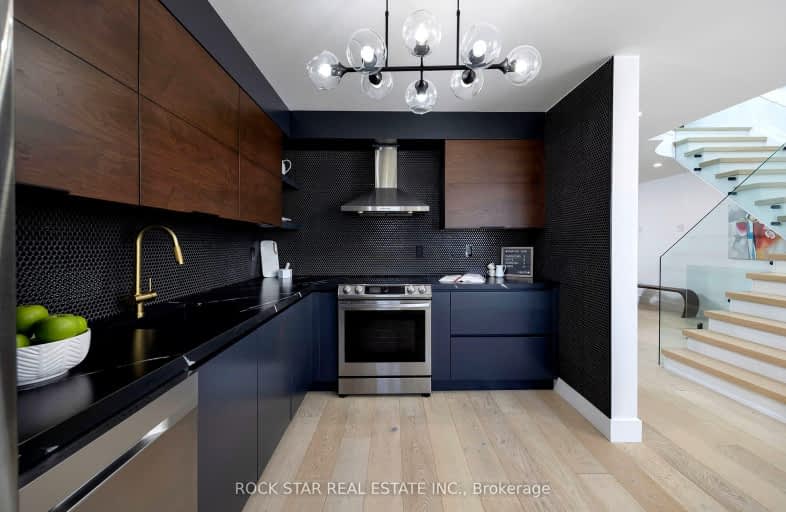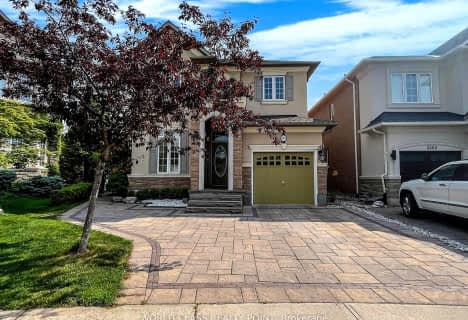Car-Dependent
- Most errands require a car.
Good Transit
- Some errands can be accomplished by public transportation.
Very Bikeable
- Most errands can be accomplished on bike.

St Patrick Separate School
Elementary: CatholicPauline Johnson Public School
Elementary: PublicAscension Separate School
Elementary: CatholicMohawk Gardens Public School
Elementary: PublicFrontenac Public School
Elementary: PublicPineland Public School
Elementary: PublicGary Allan High School - SCORE
Secondary: PublicGary Allan High School - Burlington
Secondary: PublicRobert Bateman High School
Secondary: PublicAssumption Roman Catholic Secondary School
Secondary: CatholicCorpus Christi Catholic Secondary School
Secondary: CatholicNelson High School
Secondary: Public-
Win Lotto
5111 New Street, Burlington 1.03km -
M&M Food Market
450 Appleby Line, Burlington 1.13km -
Food Basics
5353 Lakeshore Road, Burlington 2.37km
-
LCBO
501 Appleby Line, Burlington 0.98km -
The Beer Store
5051 New Street, Burlington 1.1km -
The Wine Shop
5353 Lakeshore Road, Burlington 2.33km
-
Oh Bombay - Burlington
671 Appleby Line, Burlington 0.5km -
Dairy Queen Grill & Chill
661 Appleby Line, Burlington 0.52km -
M2GO by Mandarin (Burlington)
4490 Fairview Street, Burlington 0.57km
-
Starbucks
675 Appleby Line, Burlington 0.49km -
McDonald's
686 Appleby Line, Burlington 0.62km -
Trish Juice
676 Appleby Line E102, Burlington 0.7km
-
CIBC Branch (Cash at ATM only)
4490 Fairview Street, Burlington 0.6km -
BMO Bank of Montreal
5111 New Street, Burlington 1.02km -
TD Canada Trust Branch and ATM
450 Appleby Line, Burlington 1.18km
-
Petro-Canada & Car Wash
685 Appleby Line, Burlington 0.48km -
Esso
875 Appleby Line, Burlington 0.71km -
Circle K
875 Appleby Line, Burlington 0.72km
-
Burlington Training Centre
5041 Fairview Street, Burlington 0.35km -
Barbella Fitness Studio For Women
5054 Fairview Street, Burlington 0.37km -
MPC Fitness App
5041 Fairview Street, Burlington 0.37km
-
Sheraton Park
Burlington 0.46km -
Sherwood Forest Park
5270 Fairview Street, Burlington 0.5km -
Frontenac Park
5140 Pinedale Avenue, Burlington 0.56km
-
Summers Common Little Free Library
674 Summers Common, Burlington 0.38km -
Burlington Public Library - New Appleby branch
676 Appleby Line, Burlington 0.71km -
Burlington Public Library - Tansley Woods branch
1996 Itabashi Way, Burlington 3.43km
-
Yan's Acupuncture & Herbs Clinic
5052 Fairview Street, Burlington 0.37km -
Queen's Medical Center and Pharmacy
666 Appleby Line, Burlington 0.64km -
Hearing Excellence - Burlington
5061 New Street #203, Burlington 1.11km
-
Queen's Medical Center and Pharmacy
666 Appleby Line, Burlington 0.64km -
Fortinos DRUGStore Pharmacy
5111 New Street, Burlington 0.96km -
Fortinos
5111 New Street, Burlington 0.96km
-
Car Culture Canada
5100 South Service Road Unit 8, Burlington 0.98km -
Appleby Village
5111 New Street, Burlington 1km -
Appleby Square
422-450 Appleby Line, Burlington 1.13km
-
Cineplex Cinemas Oakville and VIP
3531 Wyecroft Road, Oakville 1.9km
-
QB Sports Bar Grill Games
4460 Fairview Street, Burlington 0.71km -
Meltwich Burlington
676 Appleby Line E110, Burlington 0.72km -
St. Louis Bar & Grill
450 Appleby Line, Burlington 1.13km










