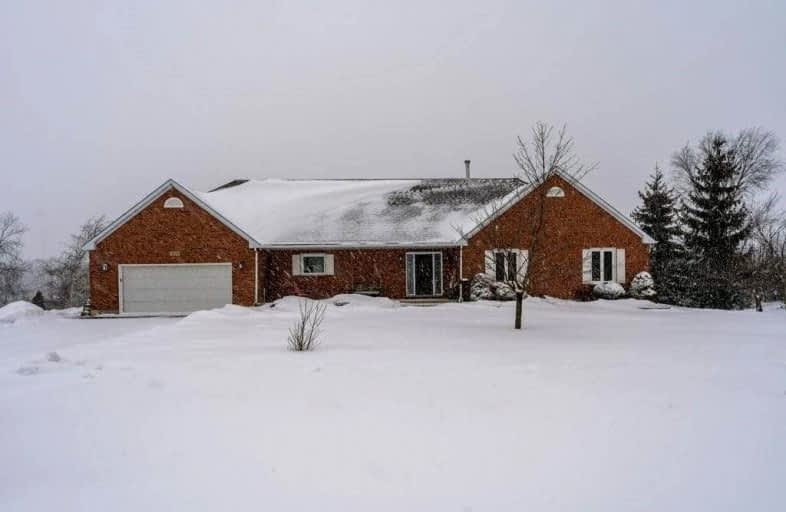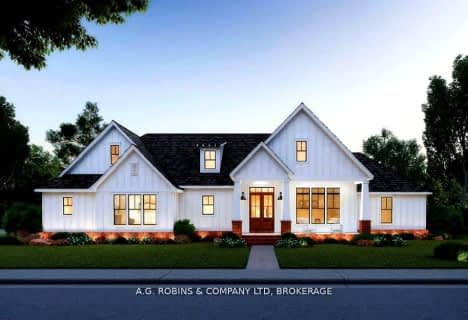Sold on Jan 31, 2022
Note: Property is not currently for sale or for rent.

-
Type: Detached
-
Style: Bungalow
-
Size: 2000 sqft
-
Lot Size: 151.29 x 326.03 Feet
-
Age: 16-30 years
-
Taxes: $6,172 per year
-
Days on Site: 6 Days
-
Added: Jan 25, 2022 (6 days on market)
-
Updated:
-
Last Checked: 2 months ago
-
MLS®#: X5480488
-
Listed By: Re/max escarpment realty inc., brokerage
Be Prepared To Fall In Love When You Walk Into 5279 Beavercreek Cres, The Large Primary Bedroom Has A Renovated Ensuite Bathroom And A Walk In Closet. 2 More Bedrooms With Another Renovated Full Bathroom Are On The Main Level. The Mudroom Has A 2 Piece Washroom, Garage Access, A Door To The Back Deck, Basement Features A Plush Carpet, Reading Nook, Large Desk School Or Work, A Fabulous Living Space To Watch T.V. And A Bright, Spacious Bedroom.
Extras
Incl:Fridge, Gas Stove, D/W, Wine Fridge,Washer, Dryer, Window Treatments,Bookcases In Bsmt.,2-T.V. Mounts, Ctrl.Vacuum & Att, Kayak Holder, 2Storage Cabinets&Fan In Gar., Shelving In Bsmt.,Chicken Coop,Rain Barrel, See Supplements For Full
Property Details
Facts for 5279 Beavercreek Crescent, West Lincoln
Status
Days on Market: 6
Last Status: Sold
Sold Date: Jan 31, 2022
Closed Date: Apr 14, 2022
Expiry Date: May 31, 2022
Sold Price: $1,455,000
Unavailable Date: Jan 31, 2022
Input Date: Jan 25, 2022
Prior LSC: Listing with no contract changes
Property
Status: Sale
Property Type: Detached
Style: Bungalow
Size (sq ft): 2000
Age: 16-30
Area: West Lincoln
Availability Date: 60-90 Days
Assessment Amount: $523,000
Assessment Year: 2016
Inside
Bedrooms: 3
Bedrooms Plus: 1
Bathrooms: 3
Kitchens: 1
Rooms: 7
Den/Family Room: Yes
Air Conditioning: Central Air
Fireplace: Yes
Laundry Level: Lower
Central Vacuum: Y
Washrooms: 3
Building
Basement: Full
Basement 2: Part Fin
Heat Type: Forced Air
Heat Source: Gas
Exterior: Brick Front
Energy Certificate: N
Green Verification Status: N
Water Supply: Well
Physically Handicapped-Equipped: N
Special Designation: Unknown
Other Structures: Garden Shed
Retirement: N
Parking
Driveway: Pvt Double
Garage Spaces: 2
Garage Type: Attached
Covered Parking Spaces: 8
Total Parking Spaces: 10
Fees
Tax Year: 2021
Tax Legal Description: Pcl 10-1 Sec 30M213; Lt 10 & Blk 32 Pl 30M213 ;***
Taxes: $6,172
Highlights
Feature: Library
Feature: Place Of Worship
Feature: Rec Centre
Feature: River/Stream
Feature: School
Feature: Waterfront
Land
Cross Street: Fieldstone Dr
Municipality District: West Lincoln
Fronting On: North
Parcel Number: 460720175
Pool: None
Sewer: Septic
Lot Depth: 326.03 Feet
Lot Frontage: 151.29 Feet
Lot Irregularities: East Side Longer Than
Acres: .50-1.99
Zoning: Rural
Waterfront: Indirect
Additional Media
- Virtual Tour: https://unbranded.youriguide.com/5279_beavercreek_crescent_wellandport_on/
Rooms
Room details for 5279 Beavercreek Crescent, West Lincoln
| Type | Dimensions | Description |
|---|---|---|
| Living Main | 6.48 x 4.90 | Wood Floor |
| Kitchen Main | 4.67 x 4.42 | |
| Dining Main | 4.67 x 4.44 | |
| Prim Bdrm Main | 3.96 x 4.93 | 4 Pc Ensuite, W/I Closet |
| Br Main | 3.76 x 3.23 | |
| Br Main | 3.66 x 3.23 | |
| Mudroom Main | 5.11 x 3.10 | |
| Rec Bsmt | 13.56 x 8.38 | |
| Br Bsmt | 3.96 x 4.72 | |
| Utility Bsmt | 17.73 x 5.71 |
| XXXXXXXX | XXX XX, XXXX |
XXXX XXX XXXX |
$X,XXX,XXX |
| XXX XX, XXXX |
XXXXXX XXX XXXX |
$X,XXX,XXX |
| XXXXXXXX XXXX | XXX XX, XXXX | $1,455,000 XXX XXXX |
| XXXXXXXX XXXXXX | XXX XX, XXXX | $1,299,900 XXX XXXX |

Wellington Heights Public School
Elementary: PublicSt Ann Catholic Elementary School
Elementary: CatholicWinger Public School
Elementary: PublicGainsborough Central Public School
Elementary: PublicSt Martin Catholic Elementary School
Elementary: CatholicCollege Street Public School
Elementary: PublicSouth Lincoln High School
Secondary: PublicDunnville Secondary School
Secondary: PublicBeamsville District Secondary School
Secondary: PublicGrimsby Secondary School
Secondary: PublicE L Crossley Secondary School
Secondary: PublicBlessed Trinity Catholic Secondary School
Secondary: Catholic- — bath
- — bed
- — sqft
5280 Canborough Road, West Lincoln, Ontario • L0R 2J0 • 058 - Bismark/Wellandport



