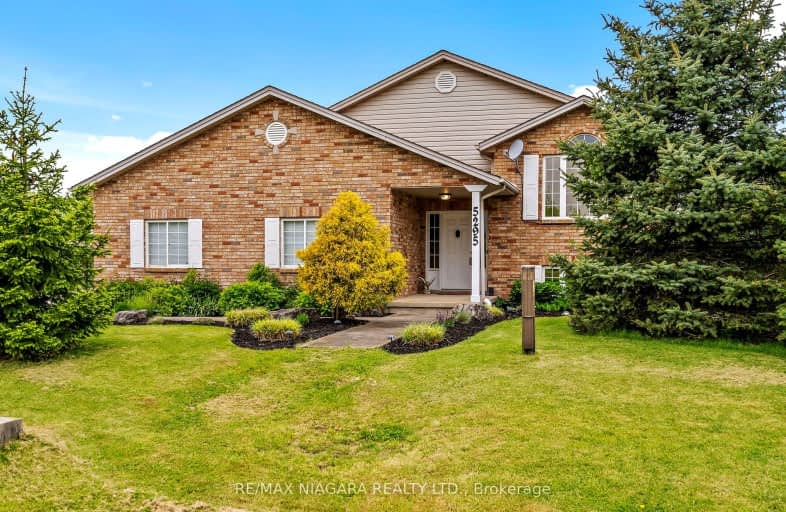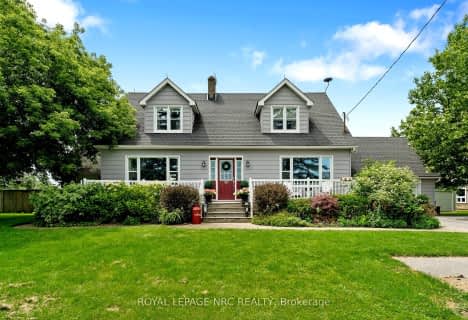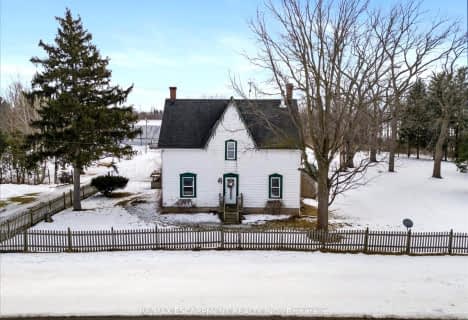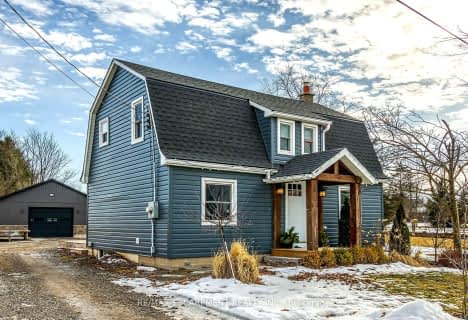Car-Dependent
- Almost all errands require a car.
Somewhat Bikeable
- Most errands require a car.

Wellington Heights Public School
Elementary: PublicSt Ann Catholic Elementary School
Elementary: CatholicWinger Public School
Elementary: PublicGainsborough Central Public School
Elementary: PublicSt Martin Catholic Elementary School
Elementary: CatholicCollege Street Public School
Elementary: PublicSouth Lincoln High School
Secondary: PublicDunnville Secondary School
Secondary: PublicBeamsville District Secondary School
Secondary: PublicGrimsby Secondary School
Secondary: PublicE L Crossley Secondary School
Secondary: PublicBlessed Trinity Catholic Secondary School
Secondary: Catholic-
Beamsville Lions Community Park
Lincoln ON 14.31km -
Kinsmen Park
Frost Rd, Beamsville ON 15.72km -
Wingfield Park
Dunnville ON 15.8km
-
RBC Royal Bank
795 Canboro Rd, Fenwick ON L0S 1C0 10.68km -
CIBC
124 Griffin St N, Smithville ON L0R 2A0 11.37km -
BMO Bank of Montreal
1012 Broad St E, Dunnville ON N1A 2Z2 14.51km
- 2 bath
- 3 bed
- 1100 sqft
5117 Canborough Road, West Lincoln, Ontario • L0R 2J0 • West Lincoln
- 2 bath
- 4 bed
- 2000 sqft
74092 Wellandport Road, West Lincoln, Ontario • L0R 2J0 • West Lincoln
- 2 bath
- 4 bed
- 1500 sqft
5914 Canborough Road West, West Lincoln, Ontario • L0R 2J0 • 058 - Bismark/Wellandport






