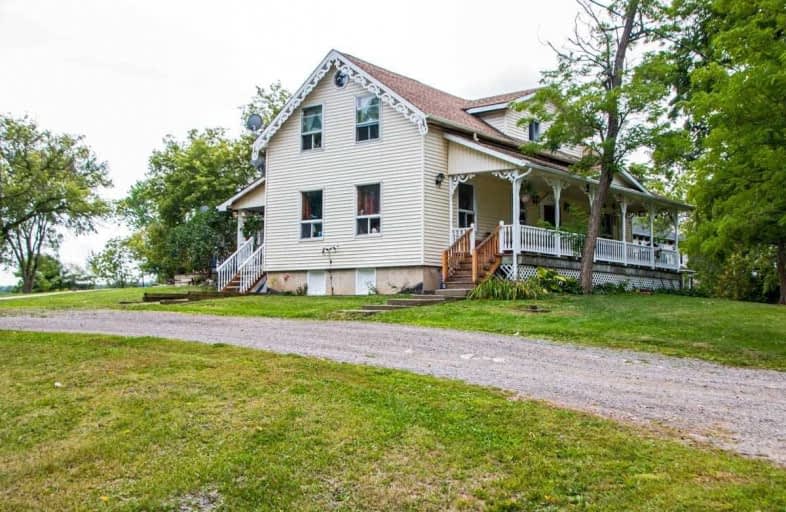Car-Dependent
- Almost all errands require a car.
11
/100
Somewhat Bikeable
- Most errands require a car.
26
/100

Gainsborough Central Public School
Elementary: Public
3.84 km
Jacob Beam Public School
Elementary: Public
10.74 km
St John Catholic Elementary School
Elementary: Catholic
11.92 km
St Martin Catholic Elementary School
Elementary: Catholic
3.85 km
College Street Public School
Elementary: Public
3.49 km
St Mark Catholic Elementary School
Elementary: Catholic
9.90 km
South Lincoln High School
Secondary: Public
3.44 km
Dunnville Secondary School
Secondary: Public
20.69 km
Beamsville District Secondary School
Secondary: Public
11.08 km
Grimsby Secondary School
Secondary: Public
14.08 km
E L Crossley Secondary School
Secondary: Public
16.73 km
Blessed Trinity Catholic Secondary School
Secondary: Catholic
14.65 km
-
Beamsville Fairgrounds
Lincoln ON 11.21km -
T Promenade
Grimsby Beach ON 13.16km -
Grimsby Off-Leash Dog Park
Grimsby ON 13.65km
-
CIBC
4961 King St E, Beamsville ON L0R 1B0 10.87km -
CIBC
5001 Greenlane Rd, Beamsville ON L3J 1M7 12.39km -
Niagara Credit Union Ltd
155 Main St E, Grimsby ON L3M 1P2 12.97km


