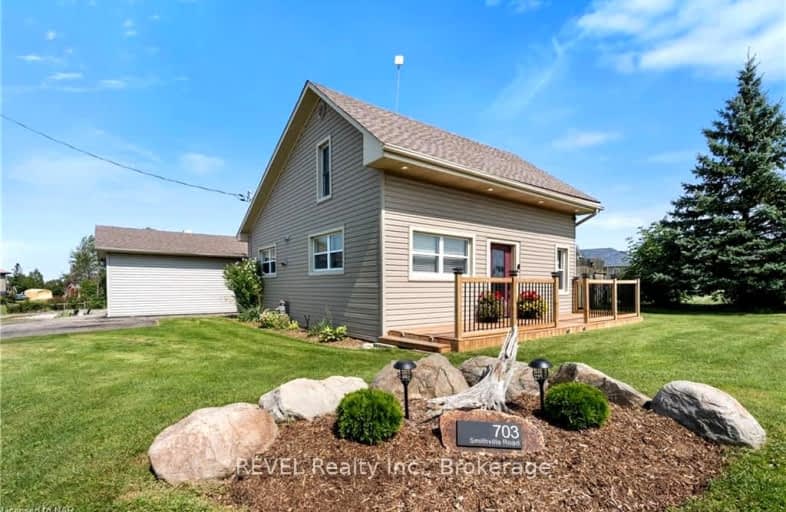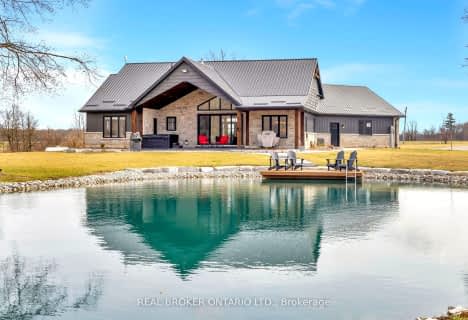Car-Dependent
- Almost all errands require a car.
Somewhat Bikeable
- Most errands require a car.

Caistor Central Public School
Elementary: PublicSt. Michael's School
Elementary: CatholicFairview Avenue Public School
Elementary: PublicSt Martin Catholic Elementary School
Elementary: CatholicThompson Creek Elementary School
Elementary: PublicCollege Street Public School
Elementary: PublicSouth Lincoln High School
Secondary: PublicDunnville Secondary School
Secondary: PublicGrimsby Secondary School
Secondary: PublicOrchard Park Secondary School
Secondary: PublicBlessed Trinity Catholic Secondary School
Secondary: CatholicSaltfleet High School
Secondary: Public-
Briar Meadows Kennel
Ontario 12.03km -
Centennial Park
98 Robinson Rd (Main St. W.), Dunnville ON N1A 2W1 12.69km -
Lions Park - Dunnville Fair
Dunnville ON 12.95km
-
TD Bank Financial Group
202 George St, Dunnville ON N1A 2T4 13.01km -
TD Bank Financial Group
163 Lock St E, Dunnville ON N1A 1J6 13.62km -
Scotiabank
305 Queen St, Dunnville ON N1A 1J1 13.67km










