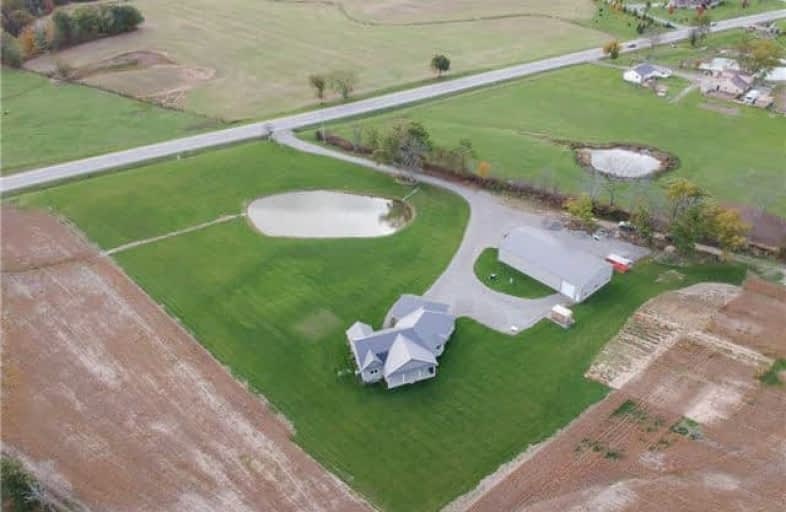
Caistor Central Public School
Elementary: Public
2.39 km
Gainsborough Central Public School
Elementary: Public
10.76 km
Smith Public School
Elementary: Public
16.16 km
St Martin Catholic Elementary School
Elementary: Catholic
7.68 km
Thompson Creek Elementary School
Elementary: Public
16.39 km
College Street Public School
Elementary: Public
8.10 km
South Lincoln High School
Secondary: Public
7.52 km
Dunnville Secondary School
Secondary: Public
17.36 km
Beamsville District Secondary School
Secondary: Public
17.31 km
Grimsby Secondary School
Secondary: Public
15.55 km
Orchard Park Secondary School
Secondary: Public
18.59 km
Blessed Trinity Catholic Secondary School
Secondary: Catholic
15.63 km
$
$795,000
- 2 bath
- 5 bed
- 2000 sqft
1739 Caistor Centre Road East, West Lincoln, Ontario • L0R 1E0 • West Lincoln



