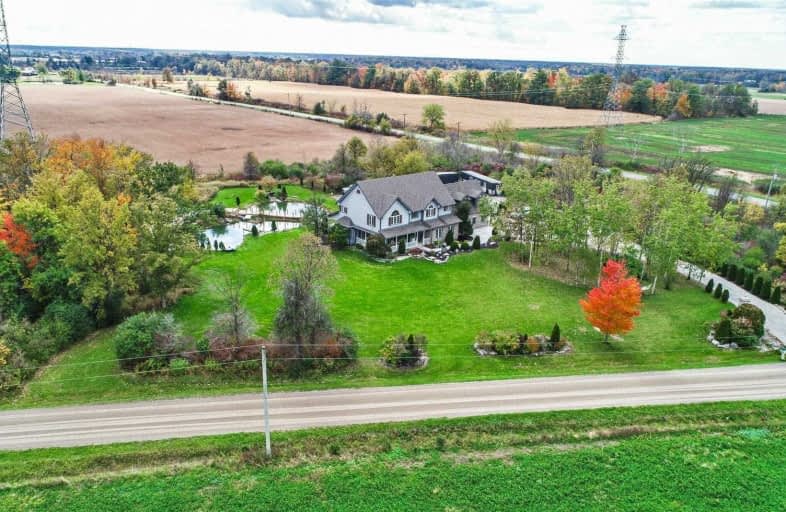
Caistor Central Public School
Elementary: Public
2.72 km
Gainsborough Central Public School
Elementary: Public
10.32 km
Smith Public School
Elementary: Public
14.70 km
St Martin Catholic Elementary School
Elementary: Catholic
6.22 km
College Street Public School
Elementary: Public
6.67 km
Central Public School
Elementary: Public
14.20 km
South Lincoln High School
Secondary: Public
6.12 km
Dunnville Secondary School
Secondary: Public
18.79 km
Beamsville District Secondary School
Secondary: Public
15.71 km
Grimsby Secondary School
Secondary: Public
13.94 km
Orchard Park Secondary School
Secondary: Public
17.63 km
Blessed Trinity Catholic Secondary School
Secondary: Catholic
14.04 km


