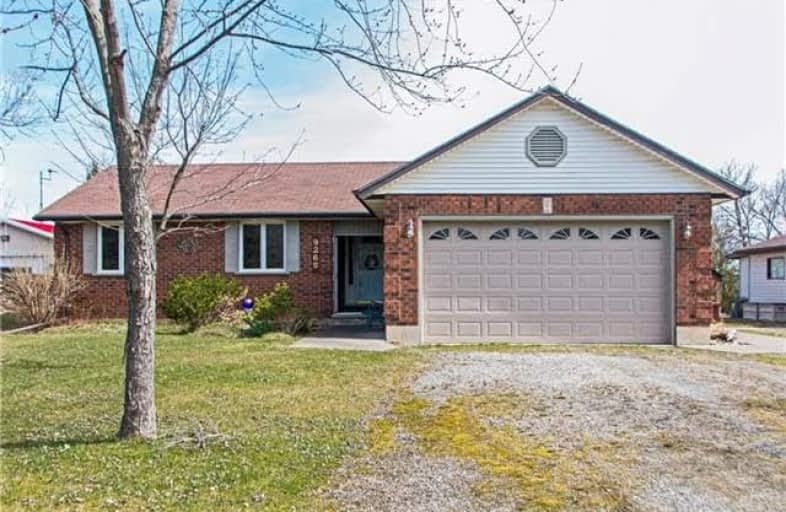Sold on May 11, 2018
Note: Property is not currently for sale or for rent.

-
Type: Detached
-
Style: Bungalow
-
Size: 1100 sqft
-
Lot Size: 184.85 x 225 Feet
-
Age: 16-30 years
-
Taxes: $3,600 per year
-
Days on Site: 10 Days
-
Added: Sep 07, 2019 (1 week on market)
-
Updated:
-
Last Checked: 2 months ago
-
MLS®#: X4112526
-
Listed By: Keller williams complete realty, brokerage
Welcome To 9265 2nd Concession Road! A Beautifully Maintained Home On A Huge Lot! In The The Home You Will Notice A Large Living Room With A Cozy Wood Burning Fire Place And Access To The Deck! Next To The Living Room There Is A Dining Room With Excellent Views Of The Lush Back Yard. The Kitchen Has A Great Country Feel And Lots Of Counter Space. The Main Floor Also Features A Spacious Master Bedroom As Well As 2 Other Bedrooms, Perfect For A Growing Family.
Extras
Inclusions: Fridge, Stove, Dishwasher, Chest Freezer, Washer, Dryer, All Electronic Light Fixtures, Riding Lawnmower With Attachable Sweeper And Cart, 3 Foot Bar Fridge.
Property Details
Facts for 9265 Concession 2 Road, West Lincoln
Status
Days on Market: 10
Last Status: Sold
Sold Date: May 11, 2018
Closed Date: Jul 06, 2018
Expiry Date: Sep 30, 2018
Sold Price: $525,000
Unavailable Date: May 11, 2018
Input Date: May 01, 2018
Prior LSC: Listing with no contract changes
Property
Status: Sale
Property Type: Detached
Style: Bungalow
Size (sq ft): 1100
Age: 16-30
Area: West Lincoln
Availability Date: 60-90 Days
Assessment Amount: $3,600
Assessment Year: 2018
Inside
Bedrooms: 3
Bathrooms: 1
Kitchens: 1
Rooms: 6
Den/Family Room: No
Air Conditioning: Central Air
Fireplace: Yes
Washrooms: 1
Building
Basement: Unfinished
Heat Type: Forced Air
Heat Source: Propane
Exterior: Brick
Water Supply: Other
Special Designation: Unknown
Parking
Driveway: Private
Garage Spaces: 2
Garage Type: Attached
Covered Parking Spaces: 3
Total Parking Spaces: 5
Fees
Tax Year: 2018
Tax Legal Description: Pt Lt 16 Con 3 Caistor Pt 1 30R5382; West Lincoln
Taxes: $3,600
Land
Cross Street: Caistorville Rd.
Municipality District: West Lincoln
Fronting On: South
Parcel Number: 460660057
Pool: None
Sewer: Septic
Lot Depth: 225 Feet
Lot Frontage: 184.85 Feet
Additional Media
- Virtual Tour: https://youtu.be/vUf3-kq0FAs
Rooms
Room details for 9265 Concession 2 Road, West Lincoln
| Type | Dimensions | Description |
|---|---|---|
| Kitchen Main | 11.05 x 12.07 | |
| Dining Main | 9.02 x 11.05 | |
| Living Main | 13.08 x 19.02 | |
| Br Main | 9.11 x 10.09 | |
| Br Main | 9.03 x 10.04 | |
| Master Main | 11.06 x 13.11 | |
| Bathroom Main | - | 4 Pc Bath |
| Other Bsmt | 13.10 x 9.03 | |
| Cold/Cant Bsmt | - | |
| Laundry Bsmt | - | |
| Utility Bsmt | - |

| XXXXXXXX | XXX XX, XXXX |
XXXX XXX XXXX |
$XXX,XXX |
| XXX XX, XXXX |
XXXXXX XXX XXXX |
$XXX,XXX |
| XXXXXXXX XXXX | XXX XX, XXXX | $525,000 XXX XXXX |
| XXXXXXXX XXXXXX | XXX XX, XXXX | $549,990 XXX XXXX |

Seneca Central Public School
Elementary: PublicÉcole élémentaire Michaëlle Jean Elementary School
Elementary: PublicCaistor Central Public School
Elementary: PublicTapleytown Public School
Elementary: PublicSt. Matthew Catholic Elementary School
Elementary: CatholicBellmoore Public School
Elementary: PublicSouth Lincoln High School
Secondary: PublicGlendale Secondary School
Secondary: PublicOrchard Park Secondary School
Secondary: PublicSaltfleet High School
Secondary: PublicCardinal Newman Catholic Secondary School
Secondary: CatholicBishop Ryan Catholic Secondary School
Secondary: Catholic
