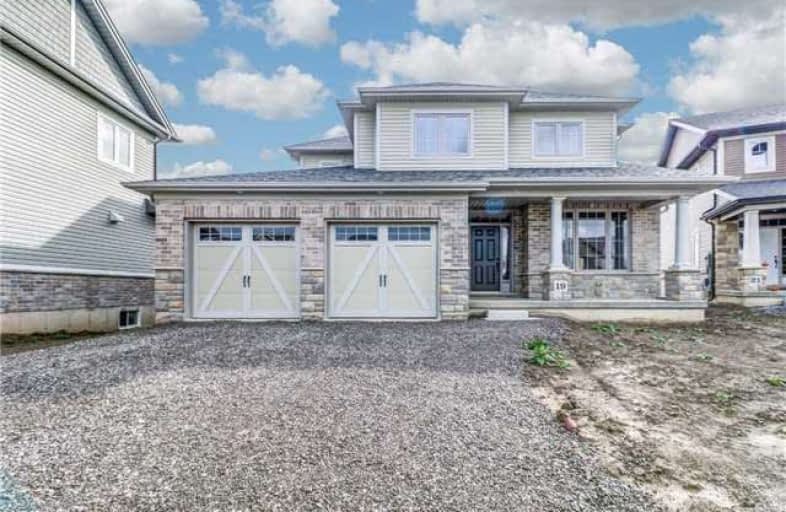Sold on Dec 07, 2017
Note: Property is not currently for sale or for rent.

-
Type: Detached
-
Style: 2-Storey
-
Size: 2000 sqft
-
Lot Size: 59.68 x 86.8 Feet
-
Age: New
-
Taxes: $1 per year
-
Days on Site: 29 Days
-
Added: Sep 07, 2019 (4 weeks on market)
-
Updated:
-
Last Checked: 2 months ago
-
MLS®#: X3980592
-
Listed By: Keller williams real estate associates, brokerage
Never Lived In 4 B/R Phelps Quality Home. All Brand New! 9 Foot Ceilings T/O Main. Eat-In Kitchen W New S/S Appliances, Centre Island W Breakfast Bar, Pantry Closet & Built-In Desk. W/O To Back Yard. Kitchen Is Open To Family Rm W Lg Window & Upgraded Berber. Sep Living W Laminate. Master Boasts Lg W/I Closet & 5 Pc Ensuite Incl Dbl Vanity, Soaker Tub, & Sep Shower.
Extras
Additional Bedrooms All Feature Upgraded Berber & Dbl Closets. Shared 4 Pc W/R Incl Hideaway Door Separating Toilet From The Rest Of The Washroom. Great For Sharing! Main Floor Laundry. Inside Access To Double Garage.
Property Details
Facts for 19 Efthemio Court, West Lincoln
Status
Days on Market: 29
Last Status: Sold
Sold Date: Dec 07, 2017
Closed Date: Feb 07, 2018
Expiry Date: Feb 28, 2018
Sold Price: $625,000
Unavailable Date: Dec 07, 2017
Input Date: Nov 09, 2017
Property
Status: Sale
Property Type: Detached
Style: 2-Storey
Size (sq ft): 2000
Age: New
Area: West Lincoln
Availability Date: Immediate
Inside
Bedrooms: 4
Bathrooms: 3
Kitchens: 1
Rooms: 8
Den/Family Room: Yes
Air Conditioning: None
Fireplace: No
Laundry Level: Main
Washrooms: 3
Building
Basement: Unfinished
Heat Type: Forced Air
Heat Source: Gas
Exterior: Brick
Water Supply: Municipal
Special Designation: Unknown
Parking
Driveway: Private
Garage Spaces: 2
Garage Type: Built-In
Covered Parking Spaces: 2
Total Parking Spaces: 4
Fees
Tax Year: 2017
Tax Legal Description: Lot 83, Plan 30M372... See Broker Remarks For Full
Taxes: $1
Land
Cross Street: Riverbend / Canborou
Municipality District: West Lincoln
Fronting On: South
Pool: None
Sewer: Sewers
Lot Depth: 86.8 Feet
Lot Frontage: 59.68 Feet
Additional Media
- Virtual Tour: https://mls.youriguide.com/19_efthemio_court_smithville_on
Rooms
Room details for 19 Efthemio Court, West Lincoln
| Type | Dimensions | Description |
|---|---|---|
| Living Main | 3.83 x 3.18 | Laminate, Window, Separate Rm |
| Family Main | 4.28 x 4.40 | Broadloom, Large Window, Oak Banister |
| Kitchen Main | 4.28 x 3.65 | Stainless Steel Appl, Centre Island, Breakfast Bar |
| Breakfast Main | 4.28 x 2.86 | Ceramic Floor, W/O To Yard, Pantry |
| Master 2nd | 4.21 x 5.94 | Broadloom, W/I Closet, 5 Pc Ensuite |
| 2nd Br 2nd | 3.90 x 3.46 | Broadloom, Double Closet, Window |
| 3rd Br 2nd | 3.23 x 3.34 | Broadloom, Double Closet, Window |
| 4th Br 2nd | 3.81 x 3.64 | Broadloom, Double Closet, Window |
| XXXXXXXX | XXX XX, XXXX |
XXXX XXX XXXX |
$XXX,XXX |
| XXX XX, XXXX |
XXXXXX XXX XXXX |
$XXX,XXX | |
| XXXXXXXX | XXX XX, XXXX |
XXXXXXX XXX XXXX |
|
| XXX XX, XXXX |
XXXXXX XXX XXXX |
$XXX,XXX | |
| XXXXXXXX | XXX XX, XXXX |
XXXXXXX XXX XXXX |
|
| XXX XX, XXXX |
XXXXXX XXX XXXX |
$X,XXX | |
| XXXXXXXX | XXX XX, XXXX |
XXXXXXX XXX XXXX |
|
| XXX XX, XXXX |
XXXXXX XXX XXXX |
$XXX,XXX |
| XXXXXXXX XXXX | XXX XX, XXXX | $625,000 XXX XXXX |
| XXXXXXXX XXXXXX | XXX XX, XXXX | $625,000 XXX XXXX |
| XXXXXXXX XXXXXXX | XXX XX, XXXX | XXX XXXX |
| XXXXXXXX XXXXXX | XXX XX, XXXX | $659,900 XXX XXXX |
| XXXXXXXX XXXXXXX | XXX XX, XXXX | XXX XXXX |
| XXXXXXXX XXXXXX | XXX XX, XXXX | $2,100 XXX XXXX |
| XXXXXXXX XXXXXXX | XXX XX, XXXX | XXX XXXX |
| XXXXXXXX XXXXXX | XXX XX, XXXX | $619,900 XXX XXXX |

Park Public School
Elementary: PublicCaistor Central Public School
Elementary: PublicGainsborough Central Public School
Elementary: PublicNelles Public School
Elementary: PublicSt Martin Catholic Elementary School
Elementary: CatholicCollege Street Public School
Elementary: PublicSouth Lincoln High School
Secondary: PublicDunnville Secondary School
Secondary: PublicBeamsville District Secondary School
Secondary: PublicGrimsby Secondary School
Secondary: PublicOrchard Park Secondary School
Secondary: PublicBlessed Trinity Catholic Secondary School
Secondary: Catholic

