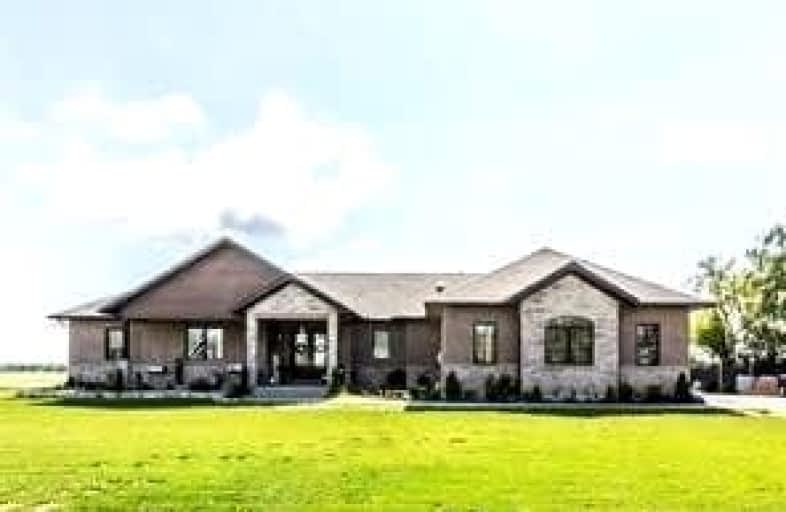
École élémentaire Michaëlle Jean Elementary School
Elementary: Public
9.29 km
Caistor Central Public School
Elementary: Public
4.29 km
Tapleytown Public School
Elementary: Public
10.54 km
Our Lady of the Assumption Catholic Elementary School
Elementary: Catholic
10.90 km
St. Matthew Catholic Elementary School
Elementary: Catholic
9.63 km
Bellmoore Public School
Elementary: Public
9.80 km
South Lincoln High School
Secondary: Public
12.39 km
Glendale Secondary School
Secondary: Public
16.40 km
Orchard Park Secondary School
Secondary: Public
14.30 km
Saltfleet High School
Secondary: Public
12.16 km
Cardinal Newman Catholic Secondary School
Secondary: Catholic
15.13 km
Bishop Ryan Catholic Secondary School
Secondary: Catholic
13.85 km



