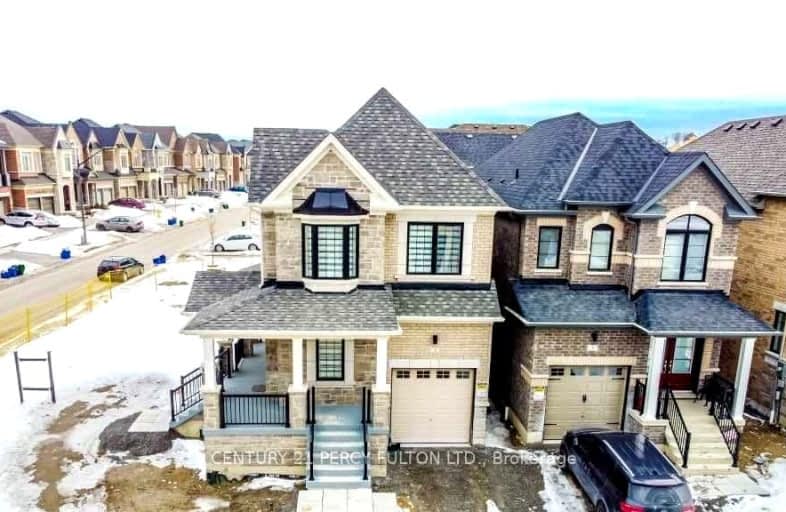Leased on Feb 12, 2025
Note: Property is not currently for sale or for rent.

-
Type: Detached
-
Style: 2-Storey
-
Lease Term: 1 Year
-
Possession: Immediate
-
All Inclusive: No Data
-
Lot Size: 0 x 0
-
Age: No Data
-
Days on Site: 4 Days
-
Added: Feb 06, 2025 (4 days on market)
-
Updated:
-
Last Checked: 3 months ago
-
MLS®#: E11959987
-
Listed By: Century 21 percy fulton ltd.
Spacious Corner Lot 4 Bedroom Detached Home In Whitby By Andrin In Country Lane. 9' Ceiling, Stained Hardwood On Main Floor And Stained Oak Staircase. Extended Upper Kitchen Cabinets. Quartz Kitchen Countertop. Backsplash. Gas Fireplace. Coffered Ceiling And 2 Walk-In Closet In Master Bedroom With Ensuite Bathroom W/ Free-Standing Tub, 2nd Floor Laundry Rm. Close To Schools, Parks, Major Highways 401 & 407, Shopping. Lots Of Upgrades!!! **EXTRAS** Tenant To Pay All Utilities Including Hwt Rental.
Property Details
Facts for 1 Dorian Drive, Whitby
Status
Days on Market: 4
Last Status: Leased
Sold Date: Feb 10, 2025
Closed Date: Mar 01, 2025
Expiry Date: Jul 31, 2025
Sold Price: $3,450
Unavailable Date: Feb 12, 2025
Input Date: Feb 06, 2025
Prior LSC: Listing with no contract changes
Property
Status: Lease
Property Type: Detached
Style: 2-Storey
Area: Whitby
Community: Rural Whitby
Availability Date: Immediate
Inside
Bedrooms: 4
Bathrooms: 3
Kitchens: 1
Rooms: 8
Den/Family Room: Yes
Air Conditioning: Central Air
Fireplace: Yes
Laundry: Ensuite
Central Vacuum: N
Washrooms: 3
Building
Basement: Unfinished
Heat Type: Forced Air
Heat Source: Gas
Exterior: Brick
Private Entrance: N
Water Supply: Municipal
Special Designation: Unknown
Parking
Driveway: Private
Parking Included: Yes
Garage Spaces: 1
Garage Type: Attached
Covered Parking Spaces: 2
Total Parking Spaces: 3
Highlights
Feature: Golf
Feature: Hospital
Feature: Public Transit
Feature: School
Land
Cross Street: Country Ln & Taunton
Municipality District: Whitby
Fronting On: East
Pool: None
Sewer: Sewers
Payment Frequency: Monthly
Rooms
Room details for 1 Dorian Drive, Whitby
| Type | Dimensions | Description |
|---|---|---|
| Family Main | 3.35 x 5.55 | Hardwood Floor, Stucco Ceiling, Fireplace |
| Living Main | 3.23 x 2.62 | Hardwood Floor, Combined W/Dining |
| Dining Main | 3.23 x 3.35 | Hardwood Floor, Combined W/Living |
| Kitchen Main | 3.05 x 2.80 | Ceramic Floor, Quartz Counter, Stainless Steel Appl |
| Breakfast Main | 3.05 x 2.99 | Ceramic Floor |
| Br 2nd | 3.41 x 5.55 | Broadloom, W/I Closet, Coffered Ceiling |
| 2nd Br 2nd | 2.74 x 2.77 | Broadloom |
| 3rd Br 2nd | 3.08 x 3.10 | Broadloom |
| 4th Br 2nd | 3.05 x 2.46 | Broadloom |
| XXXXXXXX | XXX XX, XXXX |
XXXXXX XXX XXXX |
$X,XXX |
| XXX XX, XXXX |
XXXXXX XXX XXXX |
$X,XXX | |
| XXXXXXXX | XXX XX, XXXX |
XXXXXXX XXX XXXX |
|
| XXX XX, XXXX |
XXXXXX XXX XXXX |
$X,XXX | |
| XXXXXXXX | XXX XX, XXXX |
XXXXXXX XXX XXXX |
|
| XXX XX, XXXX |
XXXXXX XXX XXXX |
$X,XXX | |
| XXXXXXXX | XXX XX, XXXX |
XXXXXXX XXX XXXX |
|
| XXX XX, XXXX |
XXXXXX XXX XXXX |
$X,XXX | |
| XXXXXXXX | XXX XX, XXXX |
XXXX XXX XXXX |
$X,XXX,XXX |
| XXX XX, XXXX |
XXXXXX XXX XXXX |
$X,XXX,XXX |
| XXXXXXXX XXXXXX | XXX XX, XXXX | $3,450 XXX XXXX |
| XXXXXXXX XXXXXX | XXX XX, XXXX | $3,450 XXX XXXX |
| XXXXXXXX XXXXXXX | XXX XX, XXXX | XXX XXXX |
| XXXXXXXX XXXXXX | XXX XX, XXXX | $3,280 XXX XXXX |
| XXXXXXXX XXXXXXX | XXX XX, XXXX | XXX XXXX |
| XXXXXXXX XXXXXX | XXX XX, XXXX | $3,480 XXX XXXX |
| XXXXXXXX XXXXXXX | XXX XX, XXXX | XXX XXXX |
| XXXXXXXX XXXXXX | XXX XX, XXXX | $3,800 XXX XXXX |
| XXXXXXXX XXXX | XXX XX, XXXX | $1,555,000 XXX XXXX |
| XXXXXXXX XXXXXX | XXX XX, XXXX | $1,299,999 XXX XXXX |

École élémentaire catholique Curé-Labrosse
Elementary: CatholicÉcole élémentaire publique Le Sommet
Elementary: PublicÉcole intermédiaire catholique - Pavillon Hawkesbury
Elementary: CatholicÉcole élémentaire publique Nouvel Horizon
Elementary: PublicÉcole élémentaire catholique de l'Ange-Gardien
Elementary: CatholicÉcole élémentaire catholique Paul VI
Elementary: CatholicÉcole secondaire catholique Le Relais
Secondary: CatholicCharlottenburgh and Lancaster District High School
Secondary: PublicÉcole secondaire publique Le Sommet
Secondary: PublicGlengarry District High School
Secondary: PublicVankleek Hill Collegiate Institute
Secondary: PublicÉcole secondaire catholique régionale de Hawkesbury
Secondary: Catholic-
Woodfarm Pavilion and Playing Fields
Berryhill Dr, Glasgow 1.42km -
Rouken Glen Park
Balgownie Crescent, Giffnock, East Renfrewshire, G46 6UG 1.43km -
Playpark
Rouken Glen Park (Rouken Glen Rd.), Giffnock, East Renfrewshire, G46 6UG 1.46km
-
T S B
238 Ayr Rd, Newton Mearns, G77 6AA 3.29km -
Santander
57 Kilmarnock Rd, Glasgow, G41 3PH 4.13km -
H&T Pawnbrokers
3234 Kilmarnock Rd, Glasgow, Glasgow City, G41 3NH 4.24km


